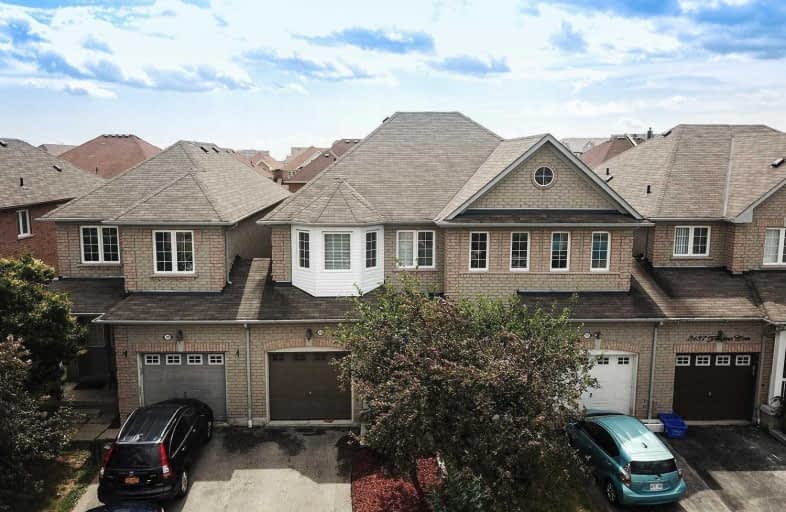
Our Lady of Mercy Elementary School
Elementary: Catholic
0.90 km
Castlebridge Public School
Elementary: Public
0.77 km
McKinnon Public School
Elementary: Public
1.23 km
Ruth Thompson Middle School
Elementary: Public
1.13 km
Churchill Meadows Public School
Elementary: Public
0.89 km
Thomas Street Middle School
Elementary: Public
1.07 km
Applewood School
Secondary: Public
0.70 km
Streetsville Secondary School
Secondary: Public
2.41 km
St. Joan of Arc Catholic Secondary School
Secondary: Catholic
1.24 km
John Fraser Secondary School
Secondary: Public
1.65 km
Stephen Lewis Secondary School
Secondary: Public
0.73 km
St Aloysius Gonzaga Secondary School
Secondary: Catholic
1.69 km
$
$3,300
- 3 bath
- 3 bed
- 1500 sqft
4033 Saida (Upper) Street, Mississauga, Ontario • L5M 0R5 • Churchill Meadows



