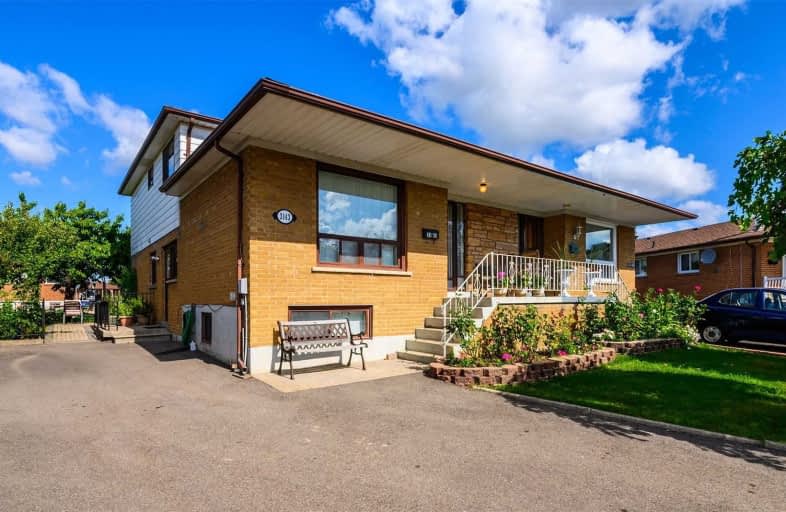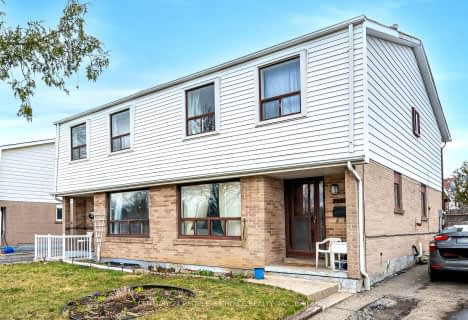
St Raphael School
Elementary: Catholic
0.74 km
Lancaster Public School
Elementary: Public
0.50 km
Marvin Heights Public School
Elementary: Public
0.33 km
Morning Star Middle School
Elementary: Public
0.63 km
Holy Cross School
Elementary: Catholic
1.60 km
Ridgewood Public School
Elementary: Public
1.11 km
Holy Name of Mary Secondary School
Secondary: Catholic
5.34 km
Ascension of Our Lord Secondary School
Secondary: Catholic
0.59 km
Father Henry Carr Catholic Secondary School
Secondary: Catholic
5.39 km
Lincoln M. Alexander Secondary School
Secondary: Public
1.35 km
Bramalea Secondary School
Secondary: Public
4.32 km
St Thomas Aquinas Secondary School
Secondary: Catholic
5.09 km



