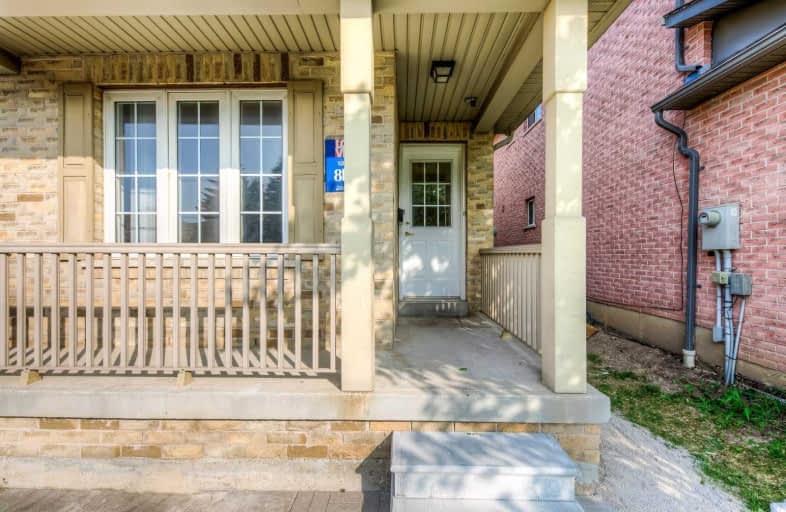
Miller's Grove School
Elementary: Public
1.17 km
St Edith Stein Elementary School
Elementary: Catholic
1.01 km
Castlebridge Public School
Elementary: Public
1.16 km
St Faustina Elementary School
Elementary: Catholic
0.88 km
Ruth Thompson Middle School
Elementary: Public
1.46 km
Churchill Meadows Public School
Elementary: Public
0.54 km
Applewood School
Secondary: Public
0.79 km
Peel Alternative West ISR
Secondary: Public
2.42 km
West Credit Secondary School
Secondary: Public
2.41 km
St. Joan of Arc Catholic Secondary School
Secondary: Catholic
1.25 km
Meadowvale Secondary School
Secondary: Public
1.93 km
Stephen Lewis Secondary School
Secondary: Public
0.80 km
$
$3,000
- 3 bath
- 4 bed
- 1500 sqft
5409 Tenth Line West, Mississauga, Ontario • L5M 0V7 • Churchill Meadows



