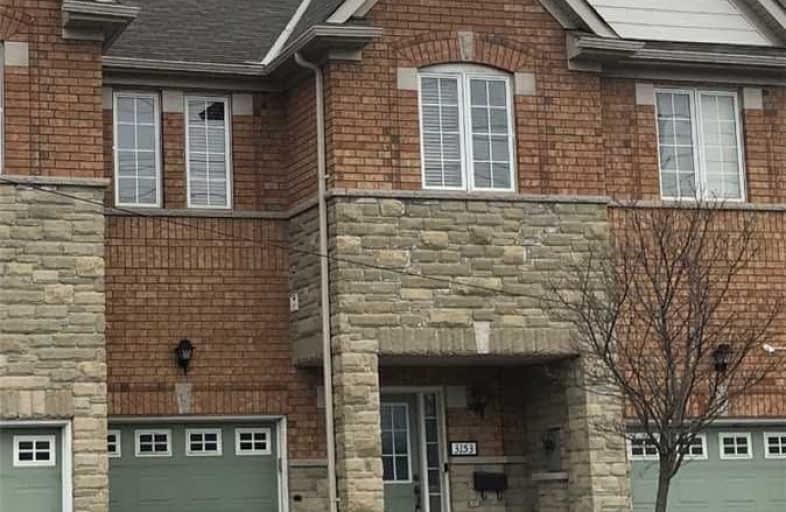
Middlebury Public School
Elementary: Public
1.29 km
Divine Mercy School
Elementary: Catholic
0.62 km
St. Bernard of Clairvaux Catholic Elementary School
Elementary: Catholic
0.97 km
McKinnon Public School
Elementary: Public
0.78 km
Erin Centre Middle School
Elementary: Public
0.82 km
Oscar Peterson Public School
Elementary: Public
0.98 km
Applewood School
Secondary: Public
1.53 km
Streetsville Secondary School
Secondary: Public
2.84 km
St. Joan of Arc Catholic Secondary School
Secondary: Catholic
1.74 km
John Fraser Secondary School
Secondary: Public
0.95 km
Stephen Lewis Secondary School
Secondary: Public
1.55 km
St Aloysius Gonzaga Secondary School
Secondary: Catholic
0.68 km


