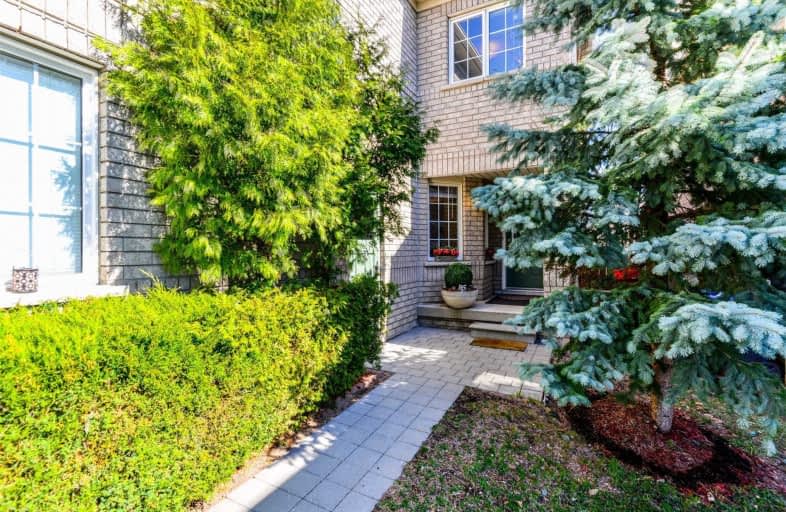
Mary Fix Catholic School
Elementary: Catholic
1.01 km
St Philip Elementary School
Elementary: Catholic
0.54 km
Father Daniel Zanon Elementary School
Elementary: Catholic
0.12 km
Cashmere Avenue Public School
Elementary: Public
1.11 km
Bishop Scalabrini School
Elementary: Catholic
1.16 km
Chris Hadfield P.S. (Elementary)
Elementary: Public
0.46 km
T. L. Kennedy Secondary School
Secondary: Public
1.25 km
John Cabot Catholic Secondary School
Secondary: Catholic
4.40 km
The Woodlands Secondary School
Secondary: Public
1.76 km
Applewood Heights Secondary School
Secondary: Public
4.30 km
St Martin Secondary School
Secondary: Catholic
1.94 km
Father Michael Goetz Secondary School
Secondary: Catholic
0.94 km
$
$935,000
- 2 bath
- 3 bed
- 1100 sqft
688 Green Meadow Crescent, Mississauga, Ontario • L5A 2V2 • Mississauga Valleys






