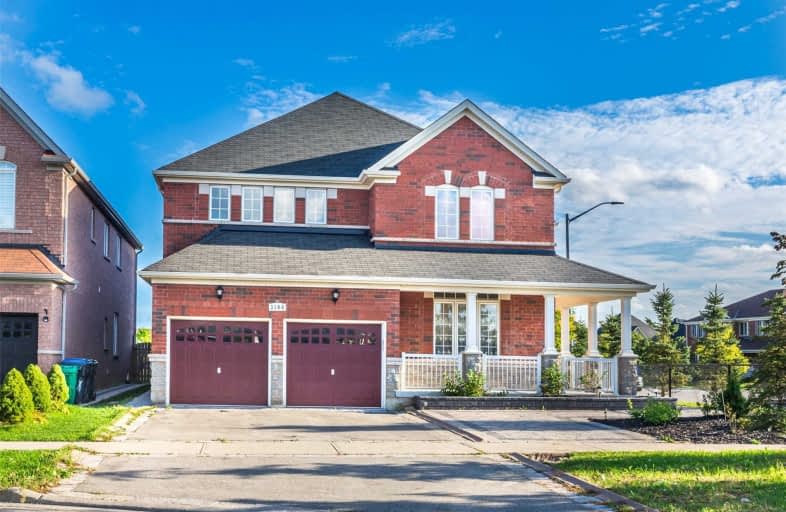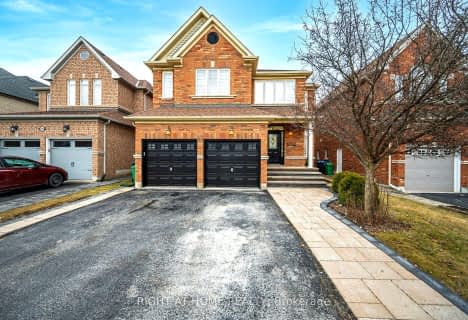
St Sebastian Catholic Elementary School
Elementary: Catholic
1.03 km
Artesian Drive Public School
Elementary: Public
1.02 km
St. Bernard of Clairvaux Catholic Elementary School
Elementary: Catholic
0.47 km
McKinnon Public School
Elementary: Public
0.49 km
Erin Centre Middle School
Elementary: Public
0.24 km
Oscar Peterson Public School
Elementary: Public
0.43 km
Applewood School
Secondary: Public
1.54 km
Loyola Catholic Secondary School
Secondary: Catholic
2.80 km
St. Joan of Arc Catholic Secondary School
Secondary: Catholic
1.54 km
John Fraser Secondary School
Secondary: Public
1.54 km
Stephen Lewis Secondary School
Secondary: Public
1.55 km
St Aloysius Gonzaga Secondary School
Secondary: Catholic
1.21 km
$
$1,799,000
- 6 bath
- 5 bed
- 2500 sqft
3020 Hawktail Crescent, Mississauga, Ontario • L5M 6W3 • Churchill Meadows



