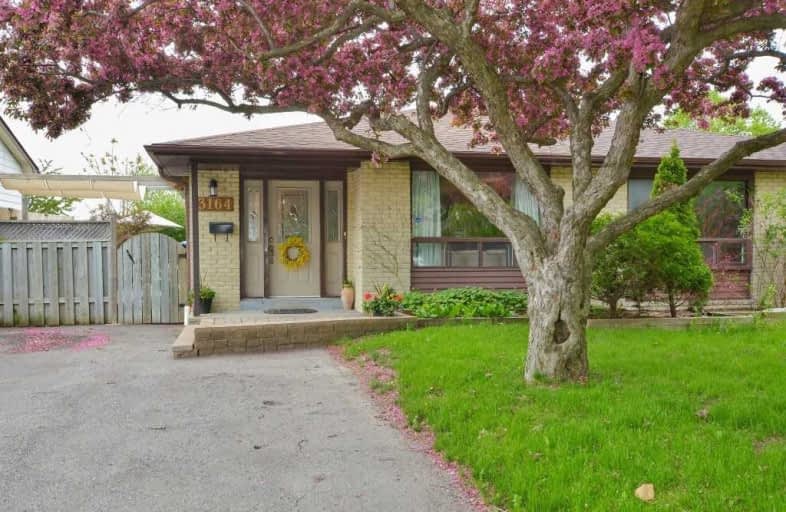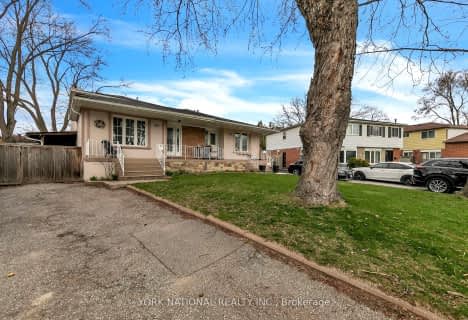
Silver Creek Public School
Elementary: Public
0.31 km
Silverthorn Public School
Elementary: Public
1.39 km
Clifton Public School
Elementary: Public
1.32 km
Metropolitan Andrei Catholic School
Elementary: Catholic
0.54 km
St Thomas More School
Elementary: Catholic
1.25 km
Tomken Road Senior Public School
Elementary: Public
1.15 km
T. L. Kennedy Secondary School
Secondary: Public
1.84 km
John Cabot Catholic Secondary School
Secondary: Catholic
2.24 km
Applewood Heights Secondary School
Secondary: Public
1.37 km
Philip Pocock Catholic Secondary School
Secondary: Catholic
3.64 km
Glenforest Secondary School
Secondary: Public
3.76 km
Father Michael Goetz Secondary School
Secondary: Catholic
2.72 km






