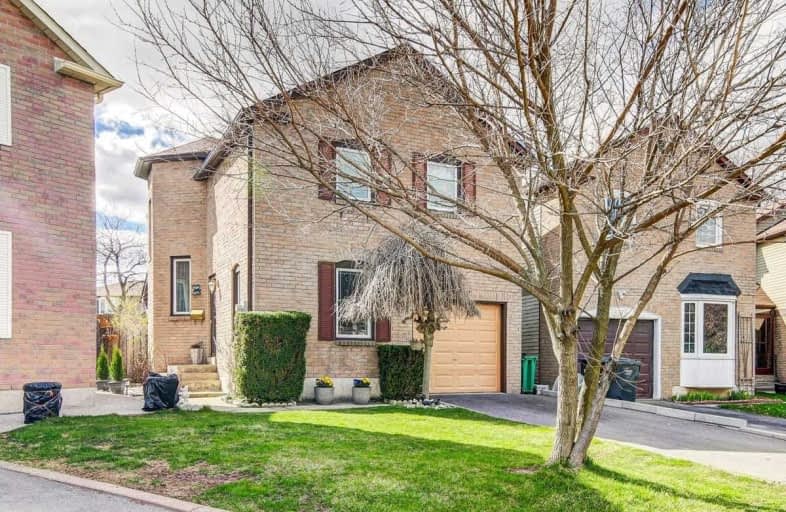
St John of the Cross School
Elementary: Catholic
1.07 km
St Richard School
Elementary: Catholic
1.00 km
Kindree Public School
Elementary: Public
1.04 km
St Therese of the Child Jesus (Elementary) Separate School
Elementary: Catholic
0.73 km
St Albert of Jerusalem Elementary School
Elementary: Catholic
1.17 km
Plum Tree Park Public School
Elementary: Public
0.69 km
Peel Alternative West
Secondary: Public
2.41 km
Peel Alternative West ISR
Secondary: Public
2.42 km
West Credit Secondary School
Secondary: Public
2.45 km
ÉSC Sainte-Famille
Secondary: Catholic
3.96 km
Meadowvale Secondary School
Secondary: Public
1.54 km
Our Lady of Mount Carmel Secondary School
Secondary: Catholic
1.33 km


