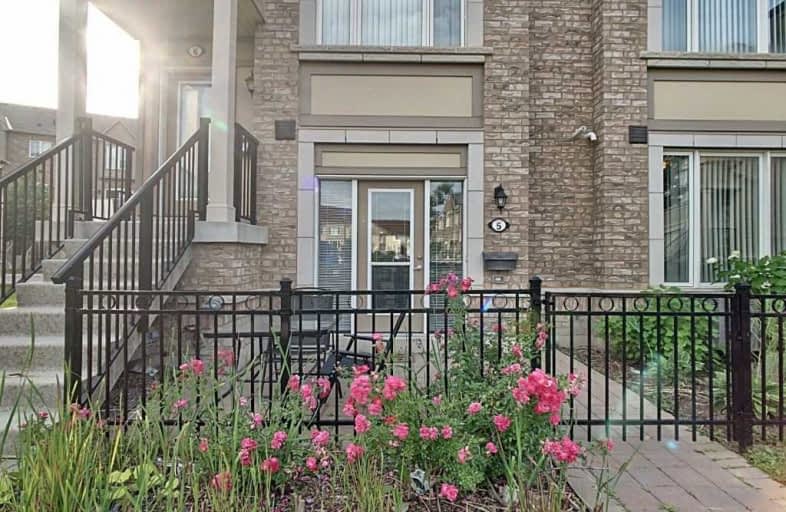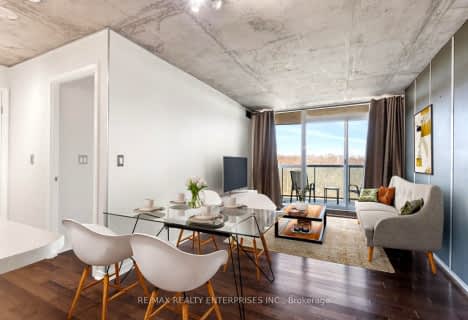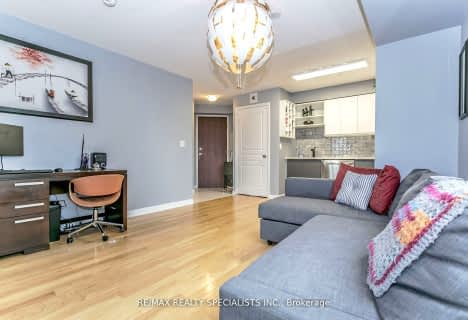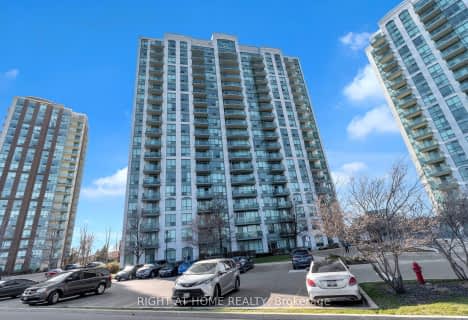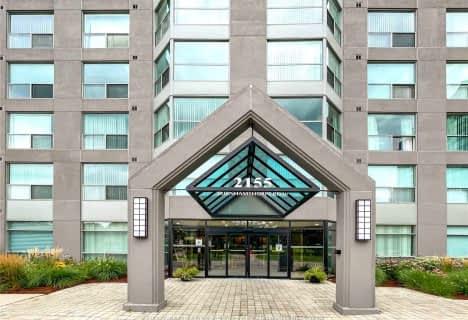
Divine Mercy School
Elementary: CatholicCredit Valley Public School
Elementary: PublicSt Sebastian Catholic Elementary School
Elementary: CatholicArtesian Drive Public School
Elementary: PublicErin Centre Middle School
Elementary: PublicOscar Peterson Public School
Elementary: PublicApplewood School
Secondary: PublicLoyola Catholic Secondary School
Secondary: CatholicSt. Joan of Arc Catholic Secondary School
Secondary: CatholicJohn Fraser Secondary School
Secondary: PublicStephen Lewis Secondary School
Secondary: PublicSt Aloysius Gonzaga Secondary School
Secondary: Catholic- 1 bath
- 1 bed
- 500 sqft
702-2545 Erin Centre Boulevard, Mississauga, Ontario • L5M 6Z9 • Central Erin Mills
- 1 bath
- 1 bed
- 500 sqft
1110-2545 Erin Centre Boulevard, Mississauga, Ontario • L5M 6Z9 • Central Erin Mills
- — bath
- — bed
- — sqft
1106-4889 Kimbermount Avenue, Mississauga, Ontario • L5M 7R9 • Central Erin Mills
- 1 bath
- 1 bed
- 600 sqft
1911-4889 Kimbermount Avenue, Mississauga, Ontario • L5M 7R9 • Central Erin Mills
- 2 bath
- 1 bed
- 800 sqft
209-4640 Kimbermount Avenue South, Mississauga, Ontario • L5M 5W6 • Central Erin Mills
- 1 bath
- 1 bed
- 500 sqft
1704-2545 Erin Centre Boulevard, Mississauga, Ontario • L5M 6Z9 • Central Erin Mills
- 1 bath
- 1 bed
- 600 sqft
1107-2177 Burnhamthorpe Road West, Mississauga, Ontario • L5L 5P9 • Erin Mills
- 1 bath
- 1 bed
- 600 sqft
501-4850 Glen Erin Drive, Mississauga, Ontario • L5M 7S1 • Central Erin Mills
- 1 bath
- 2 bed
- 800 sqft
804-3501 Glen Erin Drive, Mississauga, Ontario • L5L 2E9 • Erin Mills
- 1 bath
- 1 bed
- 600 sqft
405-5170 Winston Churchill Boulevard, Mississauga, Ontario • L5M 0P2 • Churchill Meadows
- 1 bath
- 1 bed
- 700 sqft
Ph01-2155 Burnhamthorpe Road West, Mississauga, Ontario • L5L 5P4 • Erin Mills
