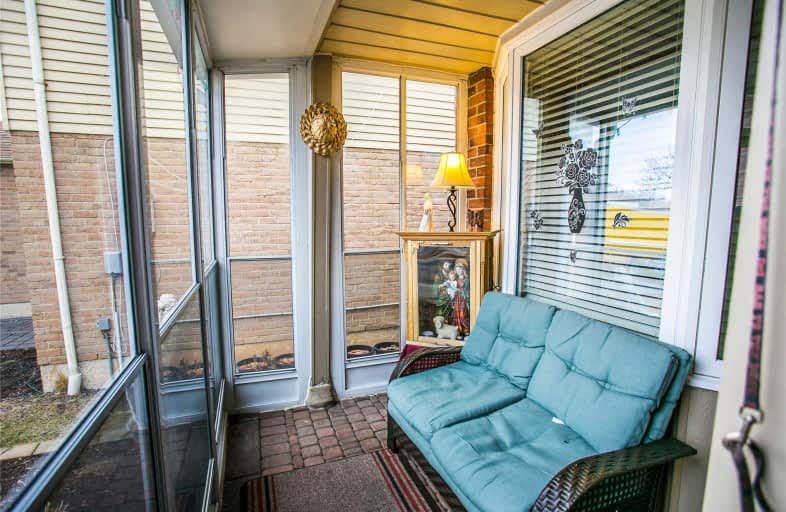
Miller's Grove School
Elementary: Public
0.95 km
St Edith Stein Elementary School
Elementary: Catholic
0.79 km
St Elizabeth Seton School
Elementary: Catholic
1.51 km
Settler's Green Public School
Elementary: Public
1.45 km
St Faustina Elementary School
Elementary: Catholic
0.95 km
Churchill Meadows Public School
Elementary: Public
0.66 km
Peel Alternative West
Secondary: Public
2.31 km
Applewood School
Secondary: Public
0.98 km
West Credit Secondary School
Secondary: Public
2.30 km
St. Joan of Arc Catholic Secondary School
Secondary: Catholic
1.37 km
Meadowvale Secondary School
Secondary: Public
1.72 km
Stephen Lewis Secondary School
Secondary: Public
0.98 km


