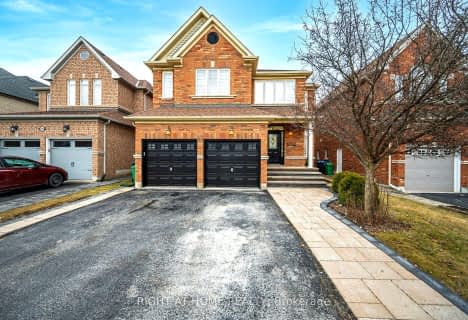
Divine Mercy School
Elementary: Catholic
1.10 km
St. Bernard of Clairvaux Catholic Elementary School
Elementary: Catholic
0.43 km
McKinnon Public School
Elementary: Public
0.33 km
Ruth Thompson Middle School
Elementary: Public
0.86 km
Erin Centre Middle School
Elementary: Public
0.43 km
Oscar Peterson Public School
Elementary: Public
0.62 km
Applewood School
Secondary: Public
1.34 km
Loyola Catholic Secondary School
Secondary: Catholic
3.00 km
St. Joan of Arc Catholic Secondary School
Secondary: Catholic
1.39 km
John Fraser Secondary School
Secondary: Public
1.49 km
Stephen Lewis Secondary School
Secondary: Public
1.36 km
St Aloysius Gonzaga Secondary School
Secondary: Catholic
1.20 km
$
$1,599,000
- 6 bath
- 5 bed
- 2500 sqft
3020 Hawktail Crescent, Mississauga, Ontario • L5M 6W3 • Churchill Meadows

