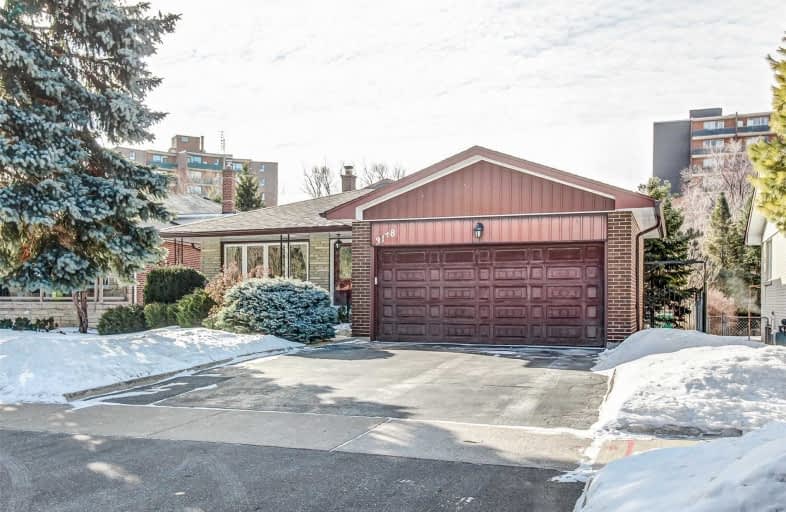
Dixie Public School
Elementary: Public
0.55 km
St Alfred School
Elementary: Catholic
0.86 km
St Sofia School
Elementary: Catholic
1.26 km
Brian W. Fleming Public School
Elementary: Public
0.86 km
Burnhamthorpe Public School
Elementary: Public
0.88 km
Tomken Road Senior Public School
Elementary: Public
1.07 km
Peel Alternative South
Secondary: Public
3.06 km
Peel Alternative South ISR
Secondary: Public
3.06 km
Silverthorn Collegiate Institute
Secondary: Public
3.10 km
John Cabot Catholic Secondary School
Secondary: Catholic
2.43 km
Applewood Heights Secondary School
Secondary: Public
1.23 km
Glenforest Secondary School
Secondary: Public
1.80 km




