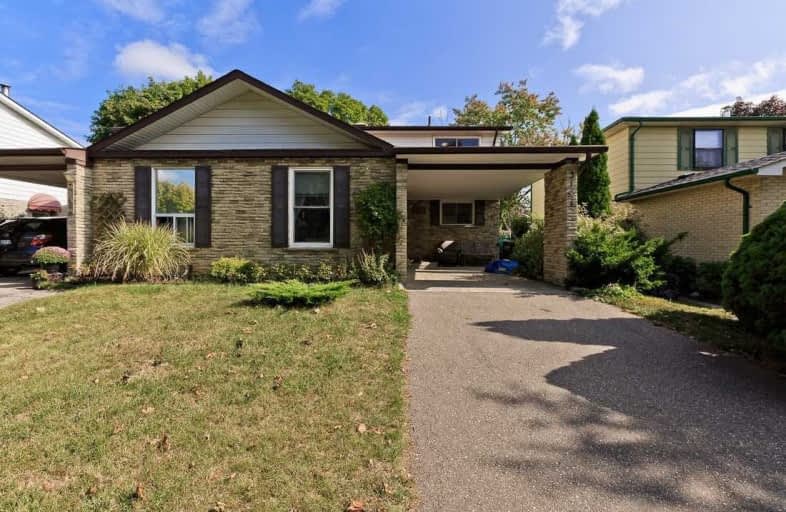
Video Tour

Silver Creek Public School
Elementary: Public
0.37 km
Silverthorn Public School
Elementary: Public
1.29 km
Clifton Public School
Elementary: Public
1.41 km
Metropolitan Andrei Catholic School
Elementary: Catholic
0.58 km
St Thomas More School
Elementary: Catholic
1.17 km
Tomken Road Senior Public School
Elementary: Public
1.09 km
T. L. Kennedy Secondary School
Secondary: Public
1.91 km
John Cabot Catholic Secondary School
Secondary: Catholic
2.15 km
Applewood Heights Secondary School
Secondary: Public
1.28 km
Philip Pocock Catholic Secondary School
Secondary: Catholic
3.55 km
Glenforest Secondary School
Secondary: Public
3.68 km
Father Michael Goetz Secondary School
Secondary: Catholic
2.76 km



