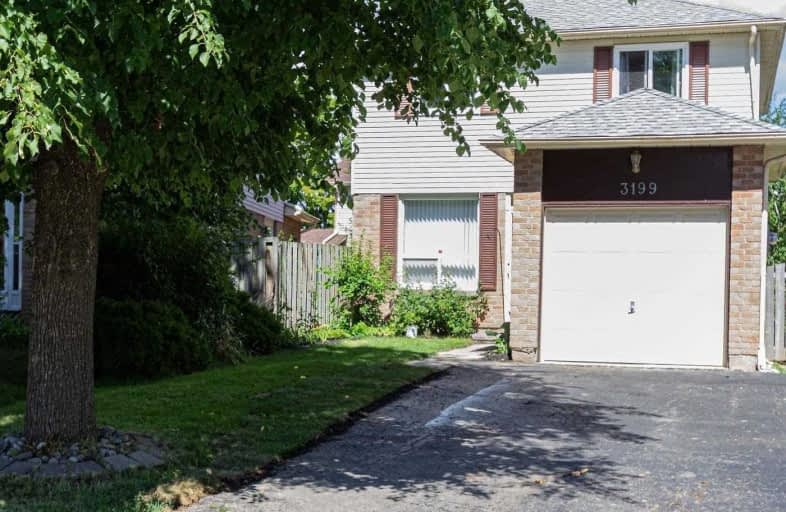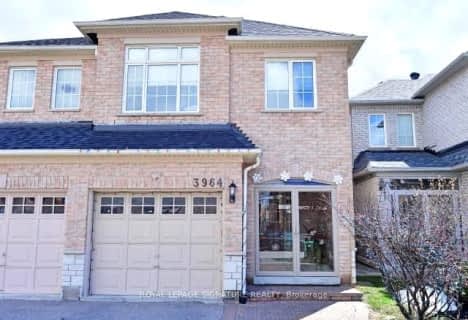
Peel Alternative - West Elementary
Elementary: Public
1.29 km
Miller's Grove School
Elementary: Public
0.19 km
St Edith Stein Elementary School
Elementary: Catholic
0.52 km
Settler's Green Public School
Elementary: Public
0.97 km
Edenwood Middle School
Elementary: Public
1.11 km
Osprey Woods Public School
Elementary: Public
1.06 km
Peel Alternative West
Secondary: Public
1.88 km
Peel Alternative West ISR
Secondary: Public
1.89 km
West Credit Secondary School
Secondary: Public
1.89 km
Meadowvale Secondary School
Secondary: Public
0.90 km
Stephen Lewis Secondary School
Secondary: Public
1.79 km
Our Lady of Mount Carmel Secondary School
Secondary: Catholic
1.32 km
$
$949,000
- 3 bath
- 4 bed
- 1500 sqft
3325 Sunlight Street, Mississauga, Ontario • L5M 0G8 • Churchill Meadows
$
$899,000
- 4 bath
- 3 bed
- 1500 sqft
5702 Jenvic Grove, Mississauga, Ontario • L5M 7B9 • Churchill Meadows








