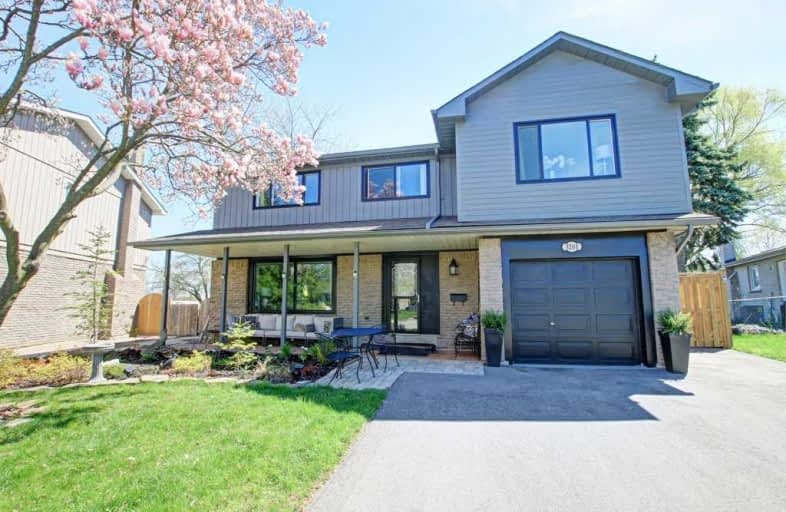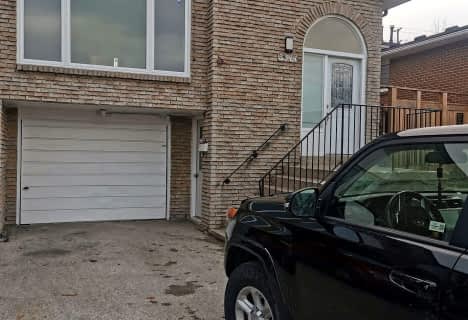
Thorn Lodge Public School
Elementary: Public
1.38 km
Brookmede Public School
Elementary: Public
0.52 km
Erin Mills Middle School
Elementary: Public
1.15 km
Sheridan Park Public School
Elementary: Public
1.16 km
St Francis of Assisi School
Elementary: Catholic
1.01 km
St Margaret of Scotland School
Elementary: Catholic
0.37 km
Erindale Secondary School
Secondary: Public
1.17 km
Clarkson Secondary School
Secondary: Public
4.25 km
Iona Secondary School
Secondary: Catholic
2.97 km
The Woodlands Secondary School
Secondary: Public
4.12 km
Loyola Catholic Secondary School
Secondary: Catholic
2.83 km
St Aloysius Gonzaga Secondary School
Secondary: Catholic
3.98 km




