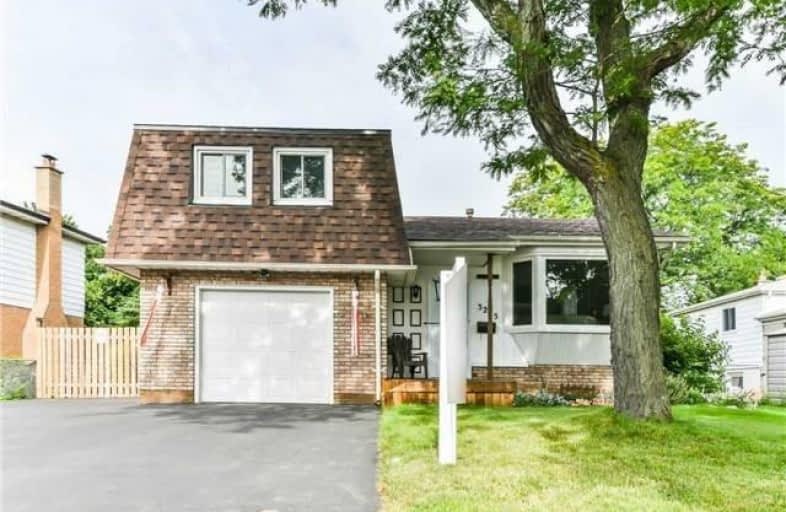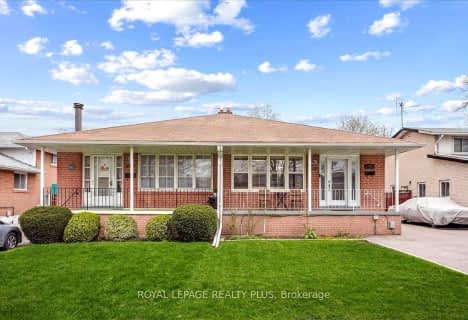
ÉÉC Saint-Jean-Baptiste
Elementary: Catholic
1.20 km
Brookmede Public School
Elementary: Public
0.30 km
Erin Mills Middle School
Elementary: Public
0.96 km
Sheridan Park Public School
Elementary: Public
1.25 km
St Francis of Assisi School
Elementary: Catholic
1.21 km
St Margaret of Scotland School
Elementary: Catholic
0.23 km
Erindale Secondary School
Secondary: Public
1.02 km
Iona Secondary School
Secondary: Catholic
3.07 km
The Woodlands Secondary School
Secondary: Public
3.89 km
Loyola Catholic Secondary School
Secondary: Catholic
2.95 km
John Fraser Secondary School
Secondary: Public
4.06 km
St Aloysius Gonzaga Secondary School
Secondary: Catholic
3.85 km
$
$999,000
- 4 bath
- 3 bed
- 1500 sqft
4222 Martlen Crescent, Mississauga, Ontario • L5L 2H3 • Erin Mills






