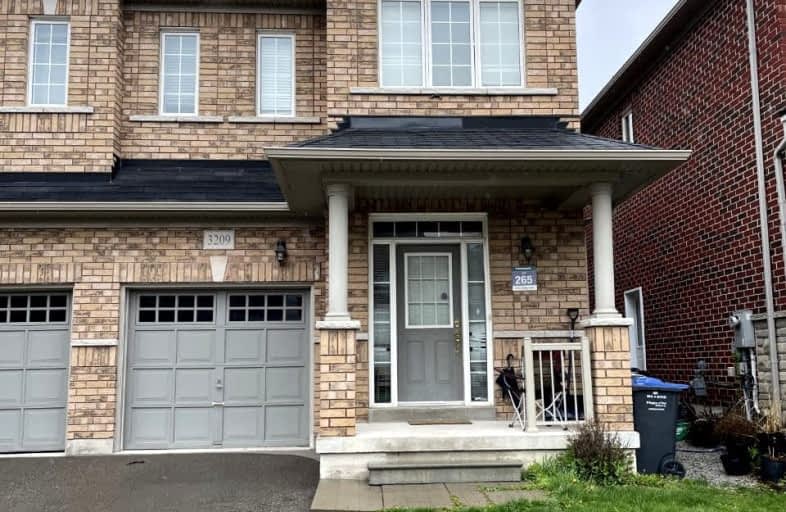Car-Dependent
- Almost all errands require a car.
Good Transit
- Some errands can be accomplished by public transportation.
Somewhat Bikeable
- Most errands require a car.

Castlebridge Public School
Elementary: PublicDivine Mercy School
Elementary: CatholicSt. Bernard of Clairvaux Catholic Elementary School
Elementary: CatholicMcKinnon Public School
Elementary: PublicRuth Thompson Middle School
Elementary: PublicErin Centre Middle School
Elementary: PublicApplewood School
Secondary: PublicStreetsville Secondary School
Secondary: PublicSt. Joan of Arc Catholic Secondary School
Secondary: CatholicJohn Fraser Secondary School
Secondary: PublicStephen Lewis Secondary School
Secondary: PublicSt Aloysius Gonzaga Secondary School
Secondary: Catholic-
O'Connor park
Bala Dr, Mississauga ON 0.71km -
Pheasant Run Park
4160 Pheasant Run, Mississauga ON L5L 2C4 3.19km -
Lake Aquitaine Park
2750 Aquitaine Ave, Mississauga ON L5N 3S6 3.75km
-
TD Bank Financial Group
5626 10th Line W, Mississauga ON L5M 7L9 0.82km -
RBC Royal Bank
2955 Hazelton Pl, Mississauga ON L5M 6J3 1.24km -
TD Bank Financial Group
2955 Eglinton Ave W (Eglington Rd), Mississauga ON L5M 6J3 1.53km
- 3 bath
- 4 bed
- 2000 sqft
3989 Skyview Street, Mississauga, Ontario • L5M 8A3 • Churchill Meadows
- 3 bath
- 3 bed
- 2000 sqft
2500 Strathmore Crescent, Mississauga, Ontario • L5M 5K9 • Central Erin Mills
- 3 bath
- 3 bed
- 1500 sqft
3186 Owls Foot Drive, Mississauga, Ontario • L5M 6V5 • Churchill Meadows
- 3 bath
- 4 bed
- 2000 sqft
Upper-5152 Oscar Peterson Boulevard, Mississauga, Ontario • L5M 7W4 • Churchill Meadows














