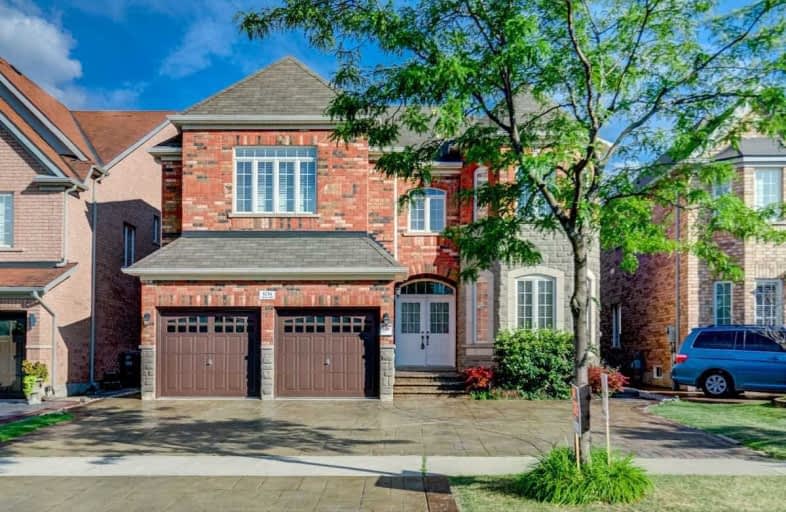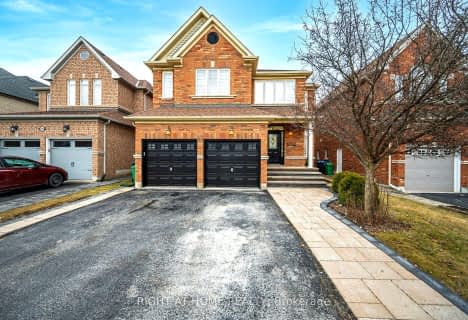
St Sebastian Catholic Elementary School
Elementary: Catholic
1.07 km
St. Bernard of Clairvaux Catholic Elementary School
Elementary: Catholic
0.36 km
McKinnon Public School
Elementary: Public
0.40 km
Ruth Thompson Middle School
Elementary: Public
0.92 km
Erin Centre Middle School
Elementary: Public
0.26 km
Oscar Peterson Public School
Elementary: Public
0.45 km
Applewood School
Secondary: Public
1.46 km
Loyola Catholic Secondary School
Secondary: Catholic
2.83 km
St. Joan of Arc Catholic Secondary School
Secondary: Catholic
1.44 km
John Fraser Secondary School
Secondary: Public
1.62 km
Stephen Lewis Secondary School
Secondary: Public
1.47 km
St Aloysius Gonzaga Secondary School
Secondary: Catholic
1.30 km
$
$1,799,000
- 6 bath
- 5 bed
- 2500 sqft
3020 Hawktail Crescent, Mississauga, Ontario • L5M 6W3 • Churchill Meadows




