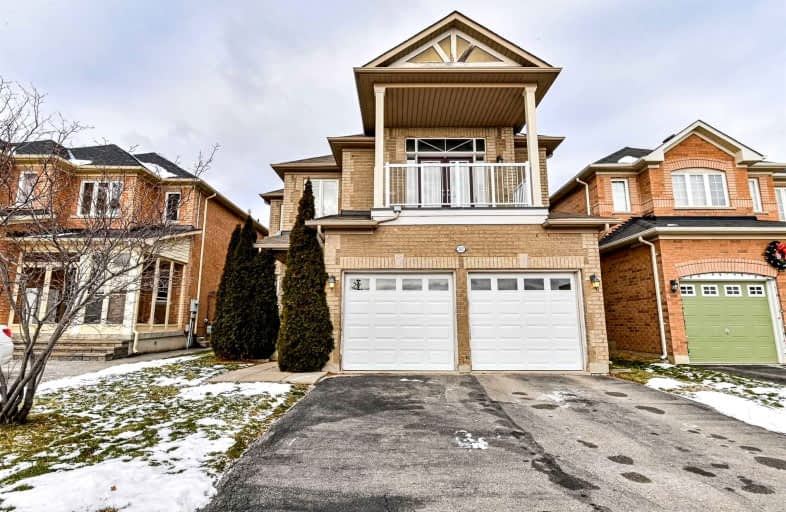
St Sebastian Catholic Elementary School
Elementary: CatholicArtesian Drive Public School
Elementary: PublicSt. Bernard of Clairvaux Catholic Elementary School
Elementary: CatholicMcKinnon Public School
Elementary: PublicErin Centre Middle School
Elementary: PublicOscar Peterson Public School
Elementary: PublicApplewood School
Secondary: PublicLoyola Catholic Secondary School
Secondary: CatholicSt. Joan of Arc Catholic Secondary School
Secondary: CatholicJohn Fraser Secondary School
Secondary: PublicStephen Lewis Secondary School
Secondary: PublicSt Aloysius Gonzaga Secondary School
Secondary: Catholic- 3 bath
- 4 bed
Upper-3256 Camberwell Drive, Mississauga, Ontario • L5M 6T2 • Churchill Meadows
- 3 bath
- 4 bed
- 1500 sqft
3326 Flagstone Drive, Mississauga, Ontario • L5M 7T7 • Churchill Meadows
- 3 bath
- 4 bed
- 2000 sqft
5792 Raftsman Cove, Mississauga, Ontario • L5M 6P2 • Churchill Meadows
- 3 bath
- 4 bed
- 2000 sqft
3233 Cabano Crescent South, Mississauga, Ontario • L5M 0B9 • Churchill Meadows
- 3 bath
- 4 bed
- 2000 sqft
3989 Skyview Street, Mississauga, Ontario • L5M 8A3 • Churchill Meadows
- 3 bath
- 4 bed
- 2000 sqft
Upper-5152 Oscar Peterson Boulevard, Mississauga, Ontario • L5M 7W4 • Churchill Meadows














