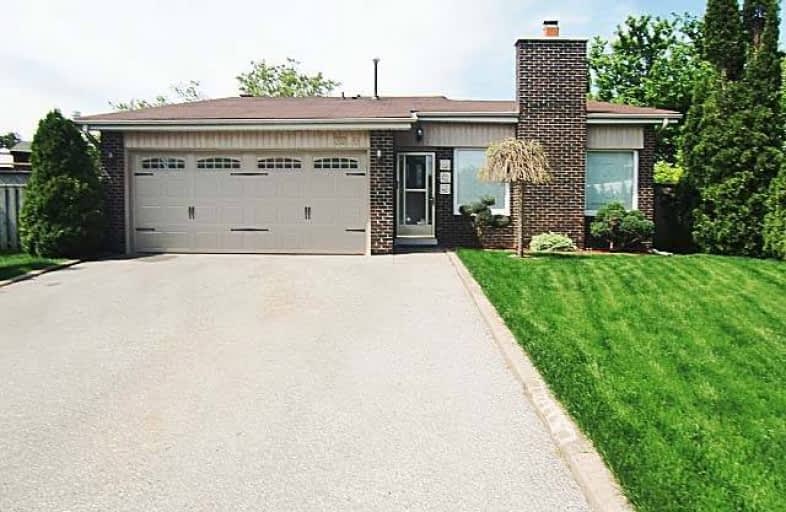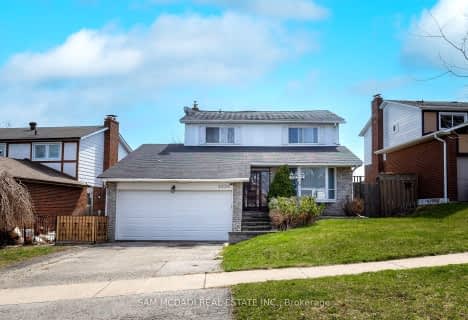
Christ The King Catholic School
Elementary: Catholic
1.21 km
Brookmede Public School
Elementary: Public
0.96 km
Garthwood Park Public School
Elementary: Public
1.12 km
Erin Mills Middle School
Elementary: Public
1.25 km
St Francis of Assisi School
Elementary: Catholic
1.14 km
St Margaret of Scotland School
Elementary: Catholic
0.83 km
Erindale Secondary School
Secondary: Public
1.62 km
Iona Secondary School
Secondary: Catholic
3.21 km
Loyola Catholic Secondary School
Secondary: Catholic
2.39 km
Iroquois Ridge High School
Secondary: Public
4.91 km
John Fraser Secondary School
Secondary: Public
4.13 km
St Aloysius Gonzaga Secondary School
Secondary: Catholic
3.86 km
$
$1,099,000
- 2 bath
- 3 bed
- 1100 sqft
3363 Chokecherry Crescent, Mississauga, Ontario • L5L 1B2 • Erin Mills
$
$999,000
- 4 bath
- 3 bed
- 1500 sqft
4222 Martlen Crescent, Mississauga, Ontario • L5L 2H3 • Erin Mills
$
$1,099,000
- 4 bath
- 4 bed
- 1500 sqft
4200 Stonemason Crescent, Mississauga, Ontario • L5L 2Z7 • Erin Mills














