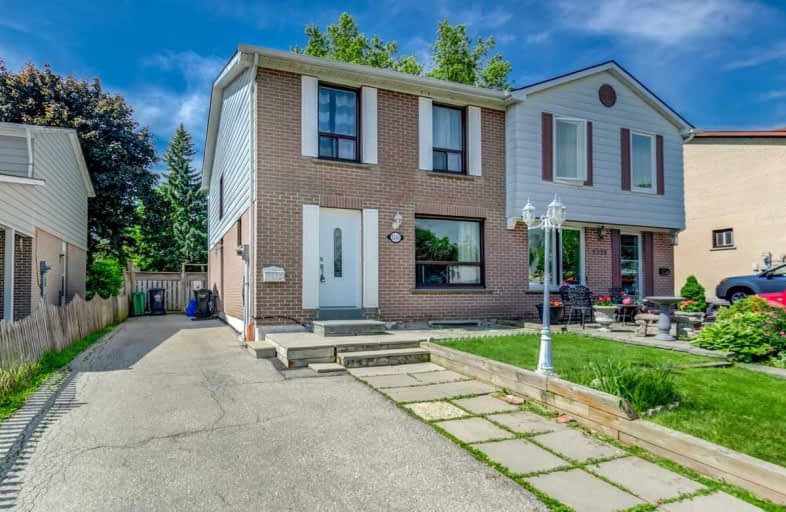
Video Tour

Christ The King Catholic School
Elementary: Catholic
1.15 km
St Clare School
Elementary: Catholic
1.59 km
Brookmede Public School
Elementary: Public
1.08 km
Garthwood Park Public School
Elementary: Public
1.09 km
Erin Mills Middle School
Elementary: Public
1.10 km
St Margaret of Scotland School
Elementary: Catholic
0.98 km
Erindale Secondary School
Secondary: Public
1.79 km
Iona Secondary School
Secondary: Catholic
3.49 km
Loyola Catholic Secondary School
Secondary: Catholic
2.19 km
Iroquois Ridge High School
Secondary: Public
4.97 km
John Fraser Secondary School
Secondary: Public
3.87 km
St Aloysius Gonzaga Secondary School
Secondary: Catholic
3.60 km

