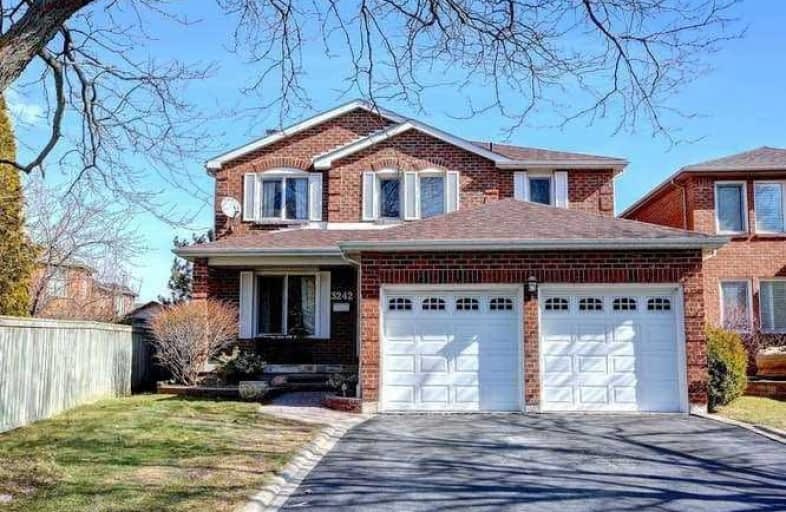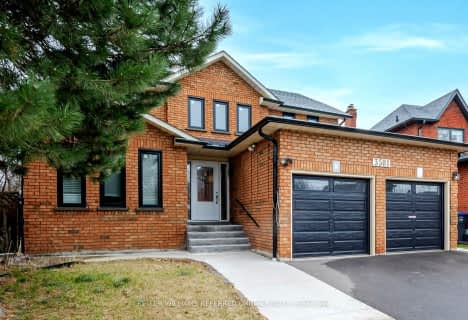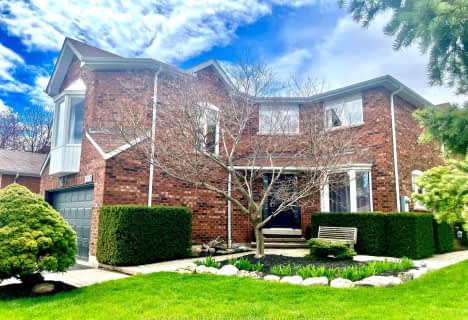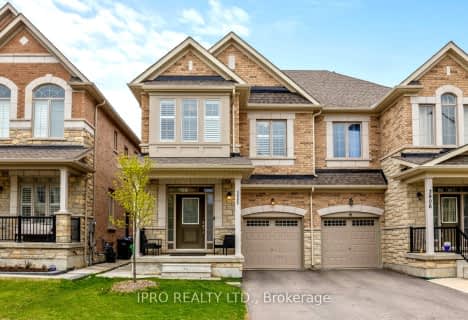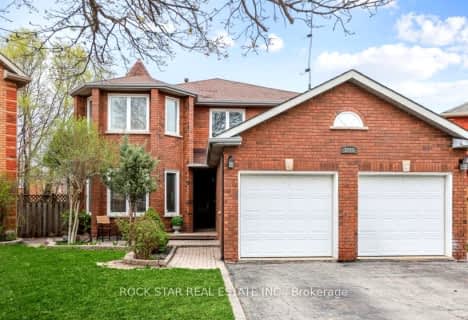
Christ The King Catholic School
Elementary: CatholicSt Clare School
Elementary: CatholicAll Saints Catholic School
Elementary: CatholicGarthwood Park Public School
Elementary: PublicSt Sebastian Catholic Elementary School
Elementary: CatholicArtesian Drive Public School
Elementary: PublicApplewood School
Secondary: PublicErindale Secondary School
Secondary: PublicLoyola Catholic Secondary School
Secondary: CatholicIroquois Ridge High School
Secondary: PublicJohn Fraser Secondary School
Secondary: PublicSt Aloysius Gonzaga Secondary School
Secondary: Catholic- 3 bath
- 4 bed
- 2500 sqft
3581 Marmac Crescent, Mississauga, Ontario • L5L 5A5 • Erin Mills
- — bath
- — bed
5159 Oscar Peterson Boulevard, Mississauga, Ontario • L5M 7W5 • Churchill Meadows
- 4 bath
- 4 bed
- 2000 sqft
5488 Tenth Line West, Mississauga, Ontario • L5M 0G5 • Churchill Meadows
- 4 bath
- 4 bed
- 2000 sqft
2120 Wincanton Crescent, Mississauga, Ontario • L5M 3E4 • Central Erin Mills
- 4 bath
- 4 bed
- 2500 sqft
3509 Stonecutter Crescent North, Mississauga, Ontario • L5M 7N7 • Churchill Meadows
- 3 bath
- 4 bed
- 1500 sqft
3908 Arvona Place, Mississauga, Ontario • L5M 0Y5 • Churchill Meadows
- 4 bath
- 4 bed
- 2500 sqft
3268 Charlebrook Court, Mississauga, Ontario • L5L 5B4 • Erin Mills
