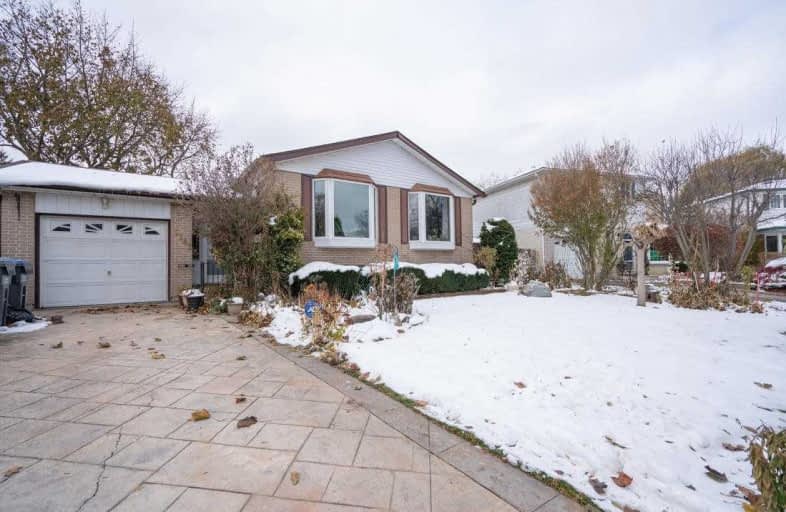
St Alfred School
Elementary: Catholic
0.50 km
Millwood Junior School
Elementary: Public
1.47 km
Glenhaven Senior Public School
Elementary: Public
1.04 km
St Sofia School
Elementary: Catholic
0.94 km
Brian W. Fleming Public School
Elementary: Public
0.41 km
Forest Glen Public School
Elementary: Public
0.75 km
Peel Alternative South
Secondary: Public
3.98 km
Etobicoke Year Round Alternative Centre
Secondary: Public
3.01 km
Burnhamthorpe Collegiate Institute
Secondary: Public
3.54 km
Silverthorn Collegiate Institute
Secondary: Public
1.85 km
Applewood Heights Secondary School
Secondary: Public
2.29 km
Glenforest Secondary School
Secondary: Public
0.92 km




