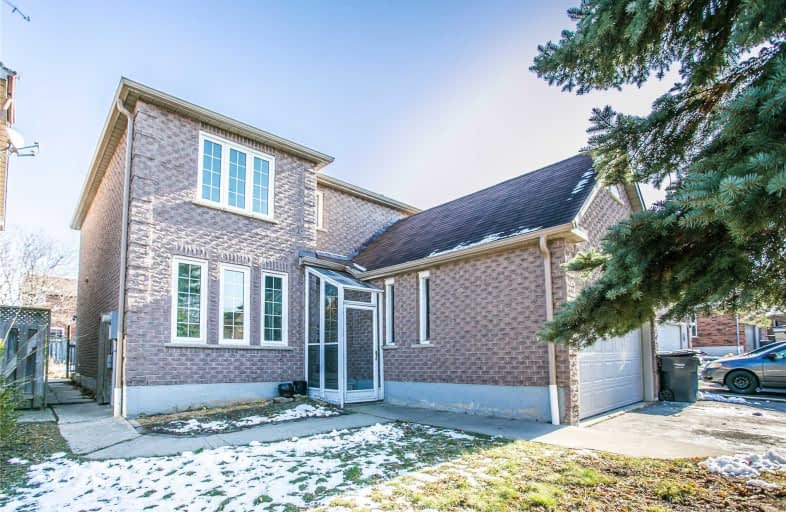
Christ The King Catholic School
Elementary: Catholic
0.95 km
St Clare School
Elementary: Catholic
1.87 km
All Saints Catholic School
Elementary: Catholic
0.58 km
Garthwood Park Public School
Elementary: Public
1.09 km
St Sebastian Catholic Elementary School
Elementary: Catholic
1.94 km
Artesian Drive Public School
Elementary: Public
1.91 km
Applewood School
Secondary: Public
4.44 km
Erindale Secondary School
Secondary: Public
3.19 km
Loyola Catholic Secondary School
Secondary: Catholic
0.79 km
Iroquois Ridge High School
Secondary: Public
4.56 km
John Fraser Secondary School
Secondary: Public
3.54 km
St Aloysius Gonzaga Secondary School
Secondary: Catholic
3.17 km
$
$999,888
- 4 bath
- 4 bed
- 2000 sqft
5488 Tenth Line West, Mississauga, Ontario • L5M 0G5 • Churchill Meadows




