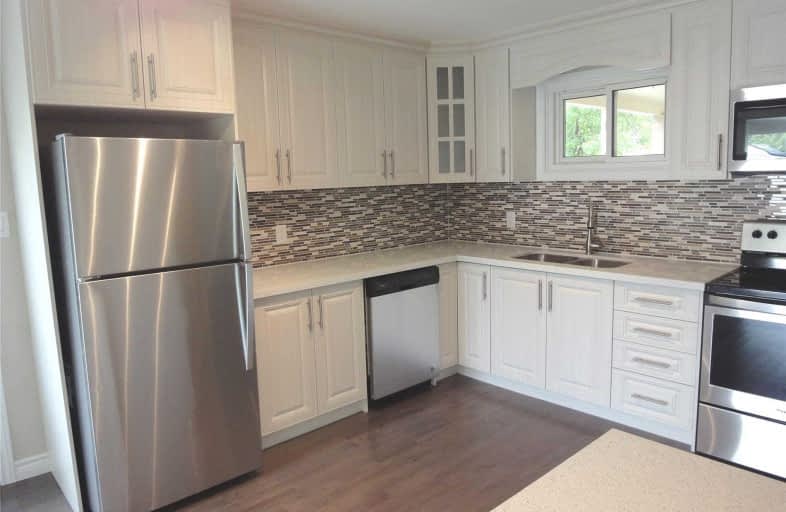
Christ The King Catholic School
Elementary: Catholic
1.20 km
St Clare School
Elementary: Catholic
1.57 km
Brookmede Public School
Elementary: Public
1.03 km
Garthwood Park Public School
Elementary: Public
1.14 km
Erin Mills Middle School
Elementary: Public
1.06 km
St Margaret of Scotland School
Elementary: Catholic
0.94 km
Erindale Secondary School
Secondary: Public
1.75 km
Iona Secondary School
Secondary: Catholic
3.48 km
Loyola Catholic Secondary School
Secondary: Catholic
2.23 km
Iroquois Ridge High School
Secondary: Public
5.02 km
John Fraser Secondary School
Secondary: Public
3.86 km
St Aloysius Gonzaga Secondary School
Secondary: Catholic
3.59 km



