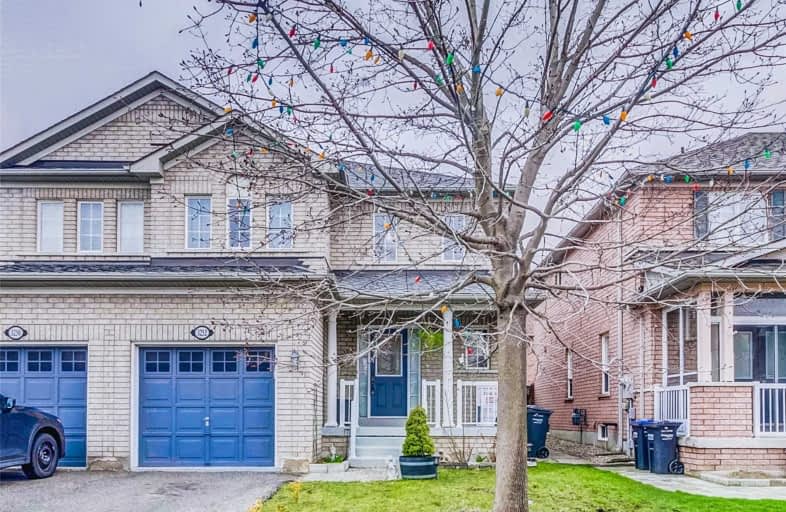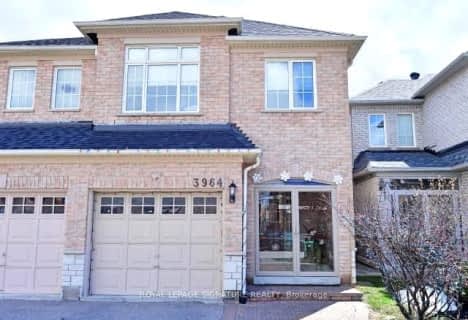
Miller's Grove School
Elementary: Public
1.40 km
St Edith Stein Elementary School
Elementary: Catholic
1.05 km
St Faustina Elementary School
Elementary: Catholic
0.54 km
Osprey Woods Public School
Elementary: Public
1.28 km
Ruth Thompson Middle School
Elementary: Public
1.19 km
Churchill Meadows Public School
Elementary: Public
0.20 km
Peel Alternative West
Secondary: Public
2.76 km
Applewood School
Secondary: Public
0.53 km
West Credit Secondary School
Secondary: Public
2.75 km
St. Joan of Arc Catholic Secondary School
Secondary: Catholic
0.91 km
Meadowvale Secondary School
Secondary: Public
2.16 km
Stephen Lewis Secondary School
Secondary: Public
0.53 km
$
$899,000
- 4 bath
- 3 bed
- 1500 sqft
5702 Jenvic Grove, Mississauga, Ontario • L5M 7B9 • Churchill Meadows




