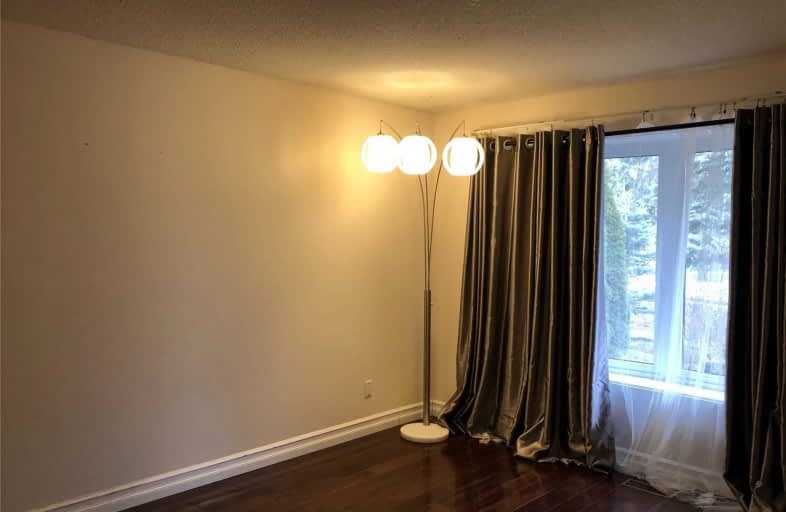
Homelands Senior Public School
Elementary: Public
1.83 km
ÉÉC Saint-Jean-Baptiste
Elementary: Catholic
0.33 km
Brookmede Public School
Elementary: Public
0.86 km
Sheridan Park Public School
Elementary: Public
1.14 km
St Francis of Assisi School
Elementary: Catholic
1.59 km
St Margaret of Scotland School
Elementary: Catholic
0.94 km
Erindale Secondary School
Secondary: Public
0.16 km
Clarkson Secondary School
Secondary: Public
4.30 km
Iona Secondary School
Secondary: Catholic
2.63 km
The Woodlands Secondary School
Secondary: Public
2.92 km
Lorne Park Secondary School
Secondary: Public
3.43 km
St Martin Secondary School
Secondary: Catholic
3.04 km



