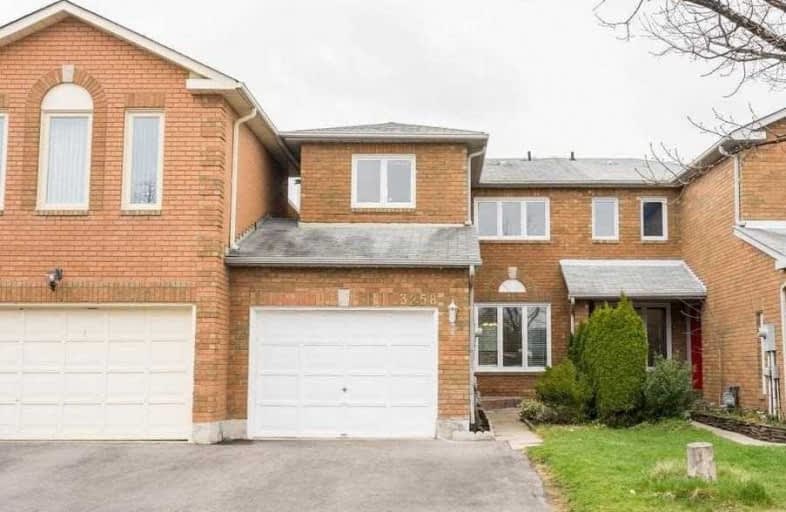
Miller's Grove School
Elementary: Public
0.77 km
St Edith Stein Elementary School
Elementary: Catholic
0.34 km
St Simon Stock Elementary School
Elementary: Catholic
0.64 km
Trelawny Public School
Elementary: Public
0.70 km
Edenwood Middle School
Elementary: Public
1.30 km
Osprey Woods Public School
Elementary: Public
0.54 km
Peel Alternative West
Secondary: Public
2.43 km
Applewood School
Secondary: Public
1.89 km
St. Joan of Arc Catholic Secondary School
Secondary: Catholic
2.04 km
Meadowvale Secondary School
Secondary: Public
1.18 km
Stephen Lewis Secondary School
Secondary: Public
1.88 km
Our Lady of Mount Carmel Secondary School
Secondary: Catholic
1.11 km


