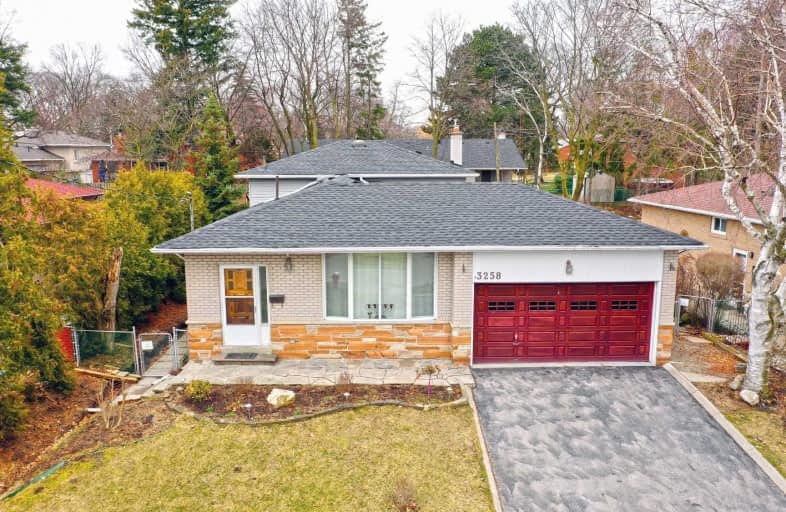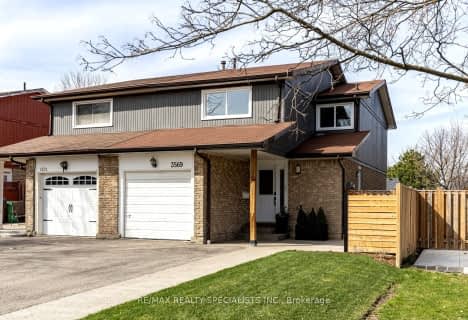
The Woodlands
Elementary: Public
0.91 km
St Gerard Separate School
Elementary: Catholic
0.24 km
Ellengale Public School
Elementary: Public
0.83 km
McBride Avenue Public School
Elementary: Public
1.12 km
Queenston Drive Public School
Elementary: Public
0.73 km
Springfield Public School
Elementary: Public
0.20 km
Erindale Secondary School
Secondary: Public
2.13 km
Iona Secondary School
Secondary: Catholic
4.06 km
The Woodlands Secondary School
Secondary: Public
0.99 km
Lorne Park Secondary School
Secondary: Public
3.77 km
St Martin Secondary School
Secondary: Catholic
1.67 km
Father Michael Goetz Secondary School
Secondary: Catholic
3.28 km
$
$999,800
- 3 bath
- 4 bed
- 1500 sqft
3569 Autumnleaf Crescent, Mississauga, Ontario • L5L 1K6 • Erin Mills
$
$1,099,000
- 4 bath
- 4 bed
- 1500 sqft
4200 Stonemason Crescent, Mississauga, Ontario • L5L 2Z7 • Erin Mills






