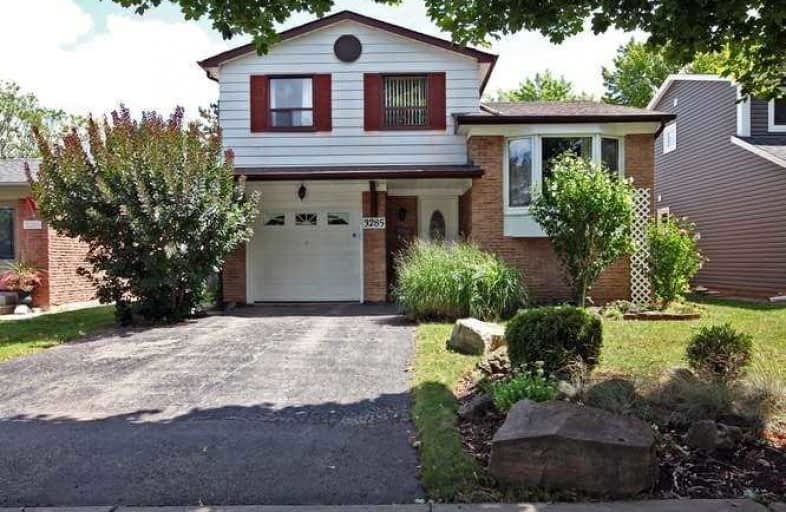
Christ The King Catholic School
Elementary: Catholic
1.24 km
Brookmede Public School
Elementary: Public
0.96 km
Garthwood Park Public School
Elementary: Public
1.16 km
Erin Mills Middle School
Elementary: Public
1.10 km
St Francis of Assisi School
Elementary: Catholic
1.31 km
St Margaret of Scotland School
Elementary: Catholic
0.85 km
Erindale Secondary School
Secondary: Public
1.66 km
Iona Secondary School
Secondary: Catholic
3.37 km
Loyola Catholic Secondary School
Secondary: Catholic
2.32 km
Iroquois Ridge High School
Secondary: Public
5.01 km
John Fraser Secondary School
Secondary: Public
3.95 km
St Aloysius Gonzaga Secondary School
Secondary: Catholic
3.68 km



