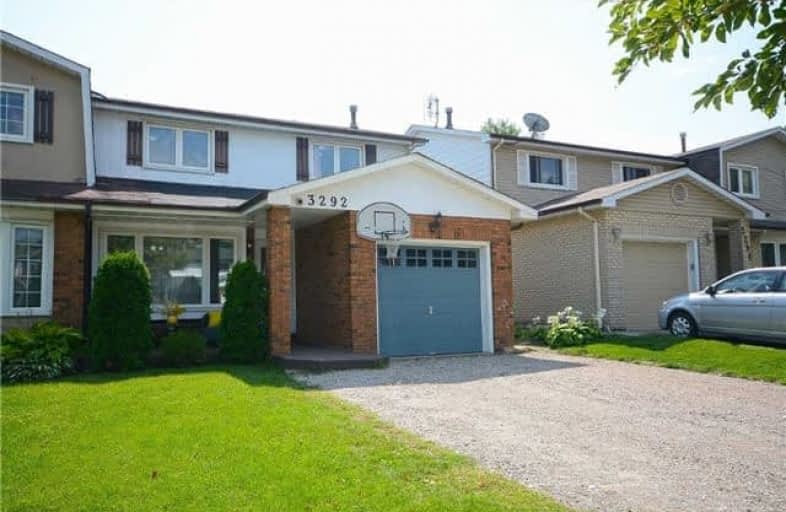
St Mark Separate School
Elementary: Catholic
1.71 km
ÉÉC Saint-Jean-Baptiste
Elementary: Catholic
1.37 km
Brookmede Public School
Elementary: Public
0.48 km
Erin Mills Middle School
Elementary: Public
0.85 km
St Francis of Assisi School
Elementary: Catholic
1.31 km
St Margaret of Scotland School
Elementary: Catholic
0.43 km
Erindale Secondary School
Secondary: Public
1.22 km
Iona Secondary School
Secondary: Catholic
3.23 km
The Woodlands Secondary School
Secondary: Public
4.03 km
Loyola Catholic Secondary School
Secondary: Catholic
2.76 km
John Fraser Secondary School
Secondary: Public
3.92 km
St Aloysius Gonzaga Secondary School
Secondary: Catholic
3.69 km



