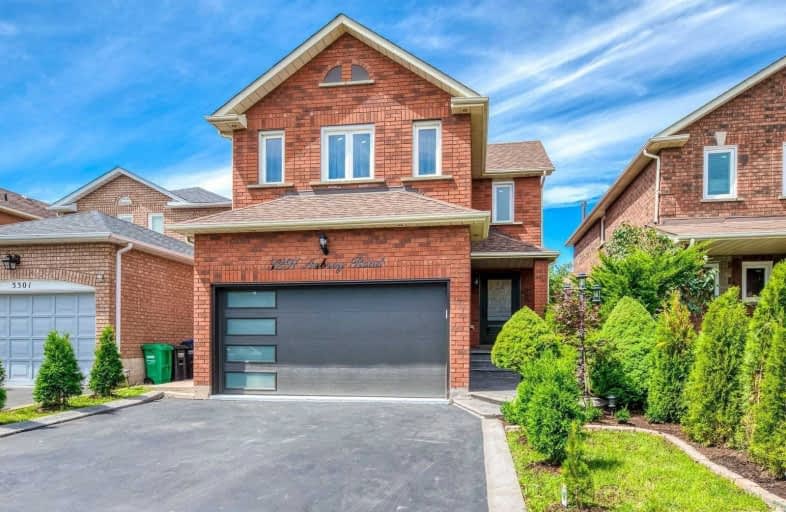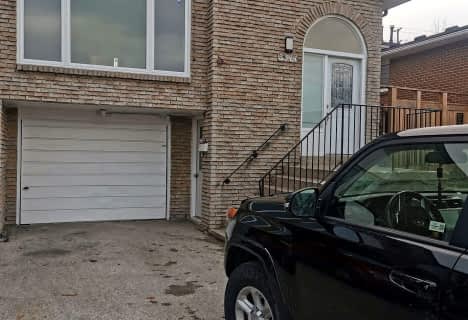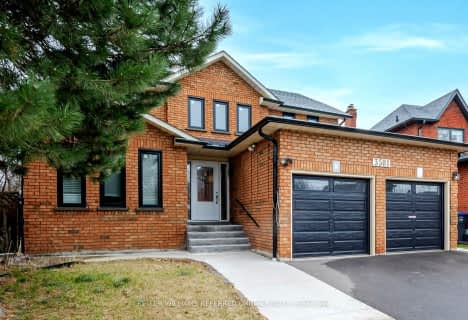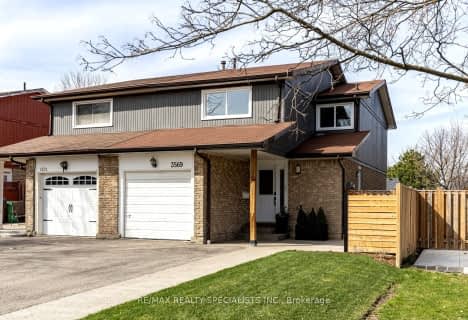
Christ The King Catholic School
Elementary: Catholic
0.29 km
Thorn Lodge Public School
Elementary: Public
1.87 km
All Saints Catholic School
Elementary: Catholic
1.50 km
Garthwood Park Public School
Elementary: Public
0.40 km
Erin Mills Middle School
Elementary: Public
2.43 km
Joshua Creek Public School
Elementary: Public
2.50 km
Erindale Secondary School
Secondary: Public
3.10 km
Iona Secondary School
Secondary: Catholic
4.05 km
Loyola Catholic Secondary School
Secondary: Catholic
1.35 km
Iroquois Ridge High School
Secondary: Public
3.71 km
John Fraser Secondary School
Secondary: Public
4.50 km
St Aloysius Gonzaga Secondary School
Secondary: Catholic
4.14 km
$
$1,239,000
- 4 bath
- 4 bed
- 1500 sqft
4194 Martlen Crescent, Mississauga, Ontario • L5L 2H3 • Erin Mills
$
$1,303,030
- 3 bath
- 4 bed
- 2500 sqft
3581 Marmac Crescent, Mississauga, Ontario • L5L 5A5 • Erin Mills
$
$999,800
- 3 bath
- 4 bed
- 1500 sqft
3569 Autumnleaf Crescent, Mississauga, Ontario • L5L 1K6 • Erin Mills












