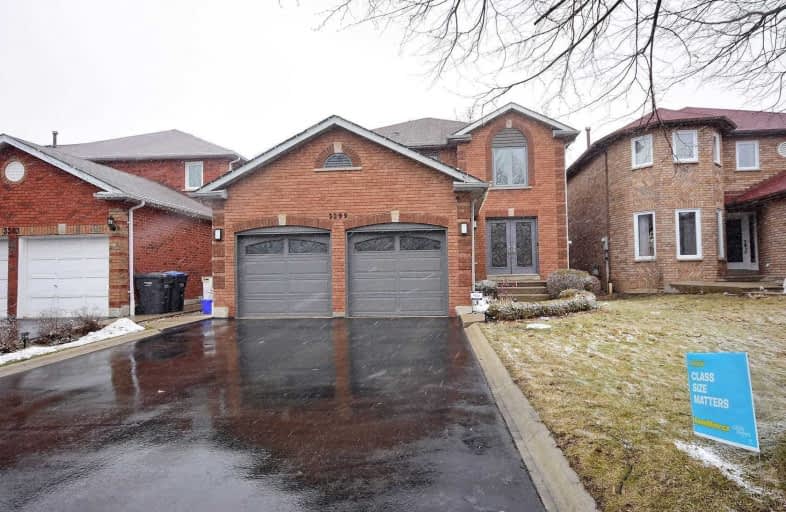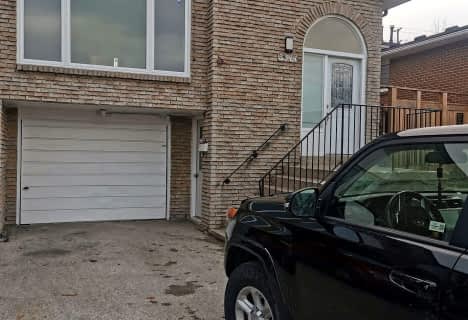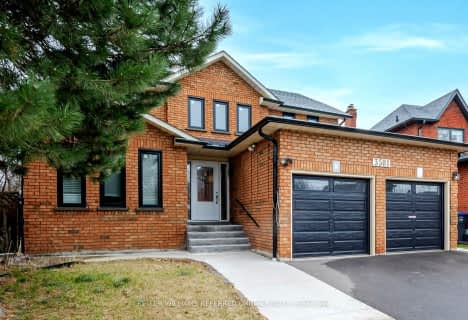
Christ The King Catholic School
Elementary: Catholic
0.49 km
St Clare School
Elementary: Catholic
2.29 km
All Saints Catholic School
Elementary: Catholic
1.07 km
Garthwood Park Public School
Elementary: Public
0.64 km
Erin Mills Middle School
Elementary: Public
2.26 km
Artesian Drive Public School
Elementary: Public
2.46 km
Applewood School
Secondary: Public
4.98 km
Erindale Secondary School
Secondary: Public
3.16 km
Loyola Catholic Secondary School
Secondary: Catholic
0.98 km
Iroquois Ridge High School
Secondary: Public
4.04 km
John Fraser Secondary School
Secondary: Public
4.09 km
St Aloysius Gonzaga Secondary School
Secondary: Catholic
3.73 km
$
$1,099,995
- 4 bath
- 4 bed
- 1500 sqft
3588 Southwick Street, Mississauga, Ontario • L5M 7N8 • Churchill Meadows
$
$1,239,000
- 4 bath
- 4 bed
- 1500 sqft
4194 Martlen Crescent, Mississauga, Ontario • L5L 2H3 • Erin Mills
$
$1,303,030
- 3 bath
- 4 bed
- 2500 sqft
3581 Marmac Crescent, Mississauga, Ontario • L5L 5A5 • Erin Mills













