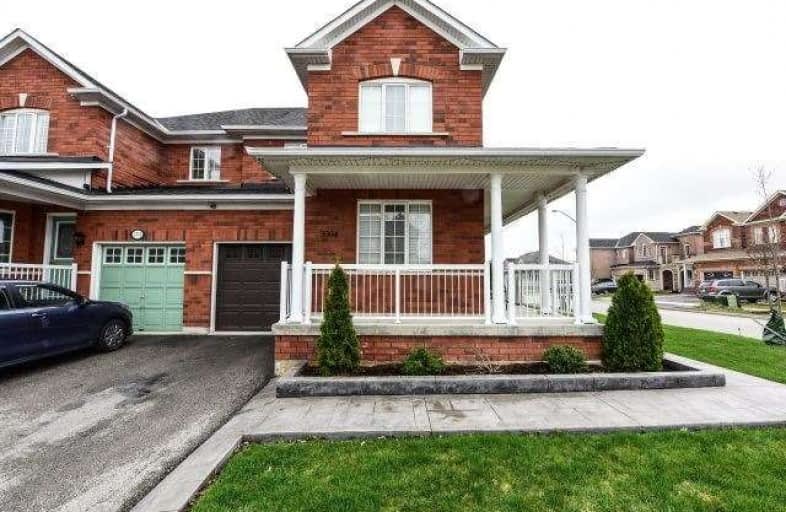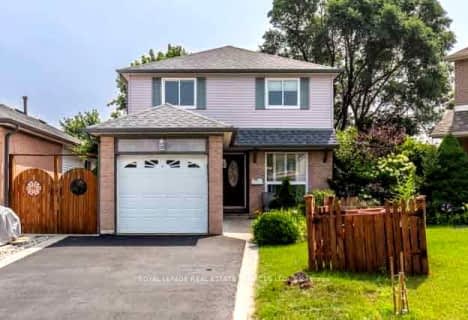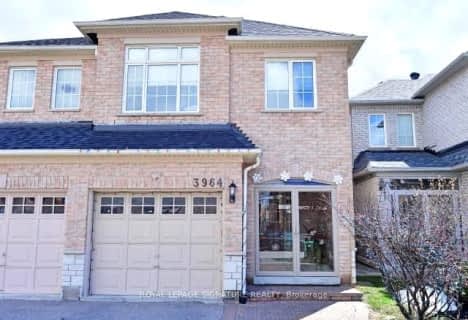
Miller's Grove School
Elementary: Public
1.27 km
St Edith Stein Elementary School
Elementary: Catholic
0.83 km
St Faustina Elementary School
Elementary: Catholic
0.51 km
Osprey Woods Public School
Elementary: Public
1.02 km
Ruth Thompson Middle School
Elementary: Public
1.36 km
Churchill Meadows Public School
Elementary: Public
0.33 km
Peel Alternative West
Secondary: Public
2.75 km
Applewood School
Secondary: Public
0.74 km
West Credit Secondary School
Secondary: Public
2.75 km
St. Joan of Arc Catholic Secondary School
Secondary: Catholic
0.99 km
Meadowvale Secondary School
Secondary: Public
2.02 km
Stephen Lewis Secondary School
Secondary: Public
0.72 km
$
$899,000
- 4 bath
- 3 bed
- 1500 sqft
5702 Jenvic Grove, Mississauga, Ontario • L5M 7B9 • Churchill Meadows
$
$999,000
- 4 bath
- 4 bed
- 1500 sqft
3208 Carabella Way, Mississauga, Ontario • L5M 6S6 • Churchill Meadows
$
$999,888
- 4 bath
- 4 bed
- 2000 sqft
5488 Tenth Line West, Mississauga, Ontario • L5M 0G5 • Churchill Meadows














