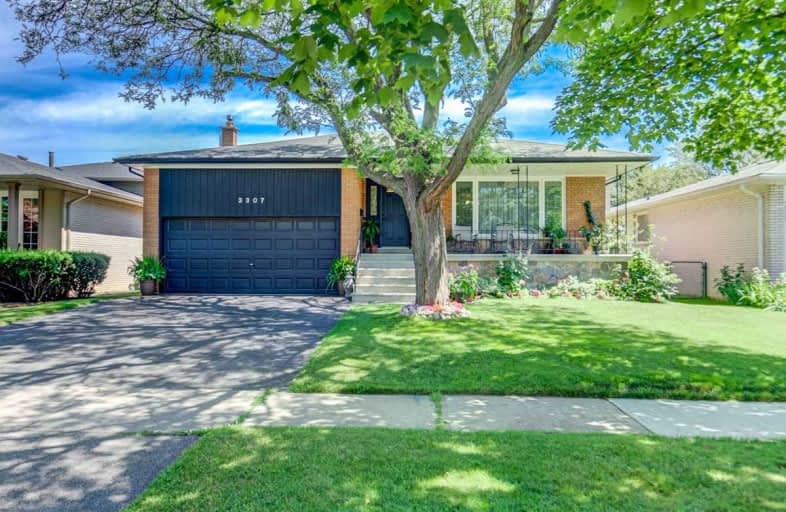
St. Teresa of Calcutta Catholic Elementary School
Elementary: Catholic
0.74 km
Dixie Public School
Elementary: Public
0.54 km
St Alfred School
Elementary: Catholic
0.77 km
St Sofia School
Elementary: Catholic
0.97 km
Brian W. Fleming Public School
Elementary: Public
0.86 km
Burnhamthorpe Public School
Elementary: Public
0.49 km
Peel Alternative South
Secondary: Public
3.41 km
Silverthorn Collegiate Institute
Secondary: Public
3.00 km
John Cabot Catholic Secondary School
Secondary: Catholic
2.09 km
Applewood Heights Secondary School
Secondary: Public
1.04 km
Philip Pocock Catholic Secondary School
Secondary: Catholic
2.83 km
Glenforest Secondary School
Secondary: Public
1.59 km
$
$1,485,000
- 4 bath
- 4 bed
- 2000 sqft
3424 Charmaine Heights, Mississauga, Ontario • L5A 3C1 • Mississauga Valleys





