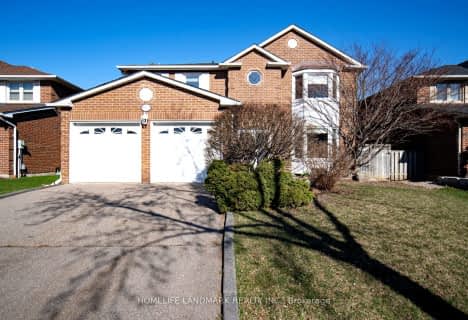
Dixie Public School
Elementary: Public
0.75 km
St Alfred School
Elementary: Catholic
0.55 km
Glenhaven Senior Public School
Elementary: Public
0.92 km
St Sofia School
Elementary: Catholic
0.82 km
Brian W. Fleming Public School
Elementary: Public
0.64 km
Burnhamthorpe Public School
Elementary: Public
0.48 km
Peel Alternative South
Secondary: Public
3.51 km
Silverthorn Collegiate Institute
Secondary: Public
2.78 km
John Cabot Catholic Secondary School
Secondary: Catholic
2.24 km
Applewood Heights Secondary School
Secondary: Public
1.26 km
Philip Pocock Catholic Secondary School
Secondary: Catholic
2.87 km
Glenforest Secondary School
Secondary: Public
1.40 km
$
$1,650,000
- 4 bath
- 4 bed
- 2000 sqft
2122 Royal Gala Circle, Mississauga, Ontario • L4Y 0H2 • Lakeview
$
$1,499,900
- 5 bath
- 4 bed
- 2500 sqft
1539 Lovelady Crescent, Mississauga, Ontario • L4W 2Y9 • Rathwood
$
$1,485,000
- 4 bath
- 4 bed
- 2000 sqft
3424 Charmaine Heights, Mississauga, Ontario • L5A 3C1 • Mississauga Valleys







