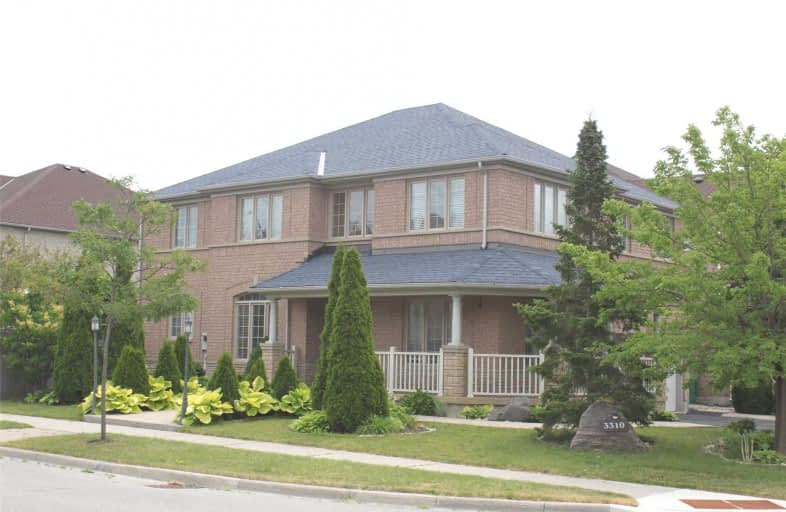
St Sebastian Catholic Elementary School
Elementary: Catholic
1.09 km
St. Bernard of Clairvaux Catholic Elementary School
Elementary: Catholic
0.16 km
McKinnon Public School
Elementary: Public
0.40 km
Ruth Thompson Middle School
Elementary: Public
0.81 km
Erin Centre Middle School
Elementary: Public
0.35 km
Oscar Peterson Public School
Elementary: Public
0.48 km
Applewood School
Secondary: Public
1.43 km
Loyola Catholic Secondary School
Secondary: Catholic
2.80 km
St. Joan of Arc Catholic Secondary School
Secondary: Catholic
1.31 km
John Fraser Secondary School
Secondary: Public
1.88 km
Stephen Lewis Secondary School
Secondary: Public
1.44 km
St Aloysius Gonzaga Secondary School
Secondary: Catholic
1.57 km


