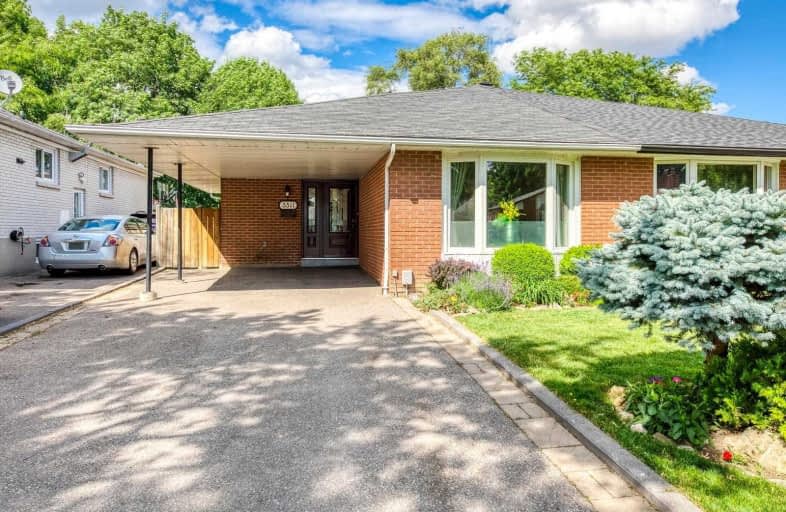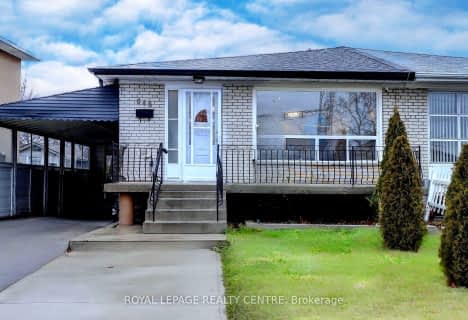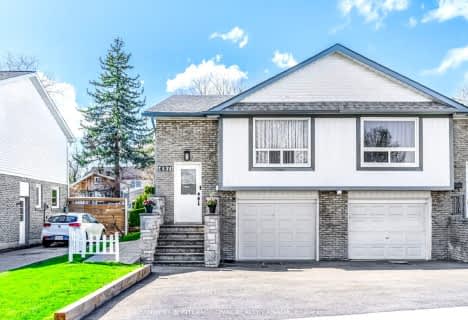
St. Teresa of Calcutta Catholic Elementary School
Elementary: Catholic
0.56 km
Dixie Public School
Elementary: Public
0.23 km
St Sofia School
Elementary: Catholic
1.35 km
St Thomas More School
Elementary: Catholic
0.51 km
Burnhamthorpe Public School
Elementary: Public
0.77 km
Tomken Road Senior Public School
Elementary: Public
0.69 km
Peel Alternative South ISR
Secondary: Public
3.28 km
Silverthorn Collegiate Institute
Secondary: Public
3.46 km
John Cabot Catholic Secondary School
Secondary: Catholic
1.82 km
Applewood Heights Secondary School
Secondary: Public
0.58 km
Philip Pocock Catholic Secondary School
Secondary: Catholic
2.78 km
Glenforest Secondary School
Secondary: Public
2.01 km
$
$935,000
- 2 bath
- 3 bed
- 1100 sqft
688 Green Meadow Crescent, Mississauga, Ontario • L5A 2V2 • Mississauga Valleys











