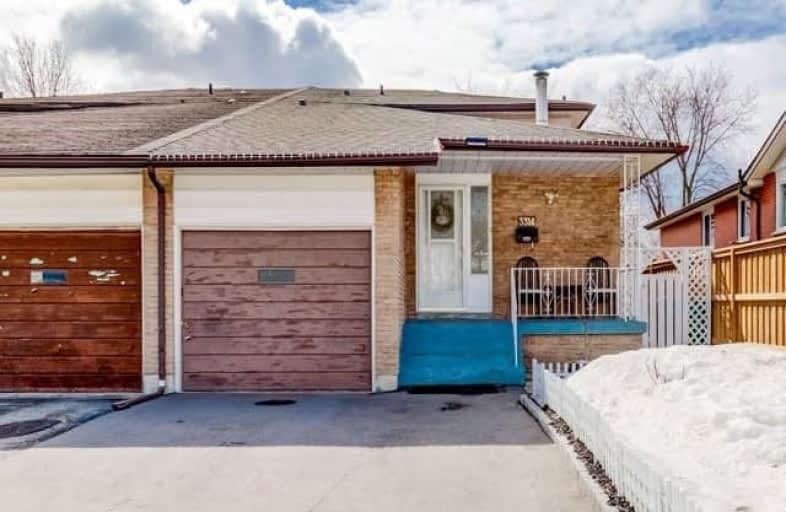
Elm Drive (Elementary)
Elementary: Public
1.02 km
Silver Creek Public School
Elementary: Public
0.76 km
Canadian Martyrs School
Elementary: Catholic
0.89 km
Metropolitan Andrei Catholic School
Elementary: Catholic
0.52 km
The Valleys Senior Public School
Elementary: Public
0.85 km
Thornwood Public School
Elementary: Public
0.26 km
T. L. Kennedy Secondary School
Secondary: Public
1.08 km
John Cabot Catholic Secondary School
Secondary: Catholic
2.38 km
Applewood Heights Secondary School
Secondary: Public
2.12 km
St Martin Secondary School
Secondary: Catholic
4.07 km
Philip Pocock Catholic Secondary School
Secondary: Catholic
3.79 km
Father Michael Goetz Secondary School
Secondary: Catholic
1.69 km



