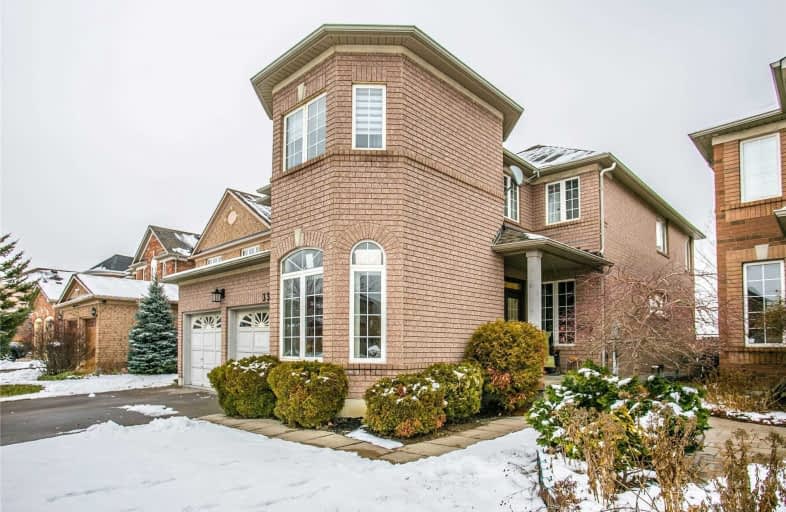
St. John XXIII Catholic Elementary School
Elementary: Catholic
1.43 km
St Philip Elementary School
Elementary: Catholic
0.44 km
Father Daniel Zanon Elementary School
Elementary: Catholic
0.70 km
Fairview Public School
Elementary: Public
1.29 km
Bishop Scalabrini School
Elementary: Catholic
0.75 km
Chris Hadfield P.S. (Elementary)
Elementary: Public
0.14 km
T. L. Kennedy Secondary School
Secondary: Public
1.43 km
John Cabot Catholic Secondary School
Secondary: Catholic
4.15 km
The Woodlands Secondary School
Secondary: Public
1.80 km
St Martin Secondary School
Secondary: Catholic
2.30 km
Father Michael Goetz Secondary School
Secondary: Catholic
0.53 km
St Francis Xavier Secondary School
Secondary: Catholic
4.46 km



