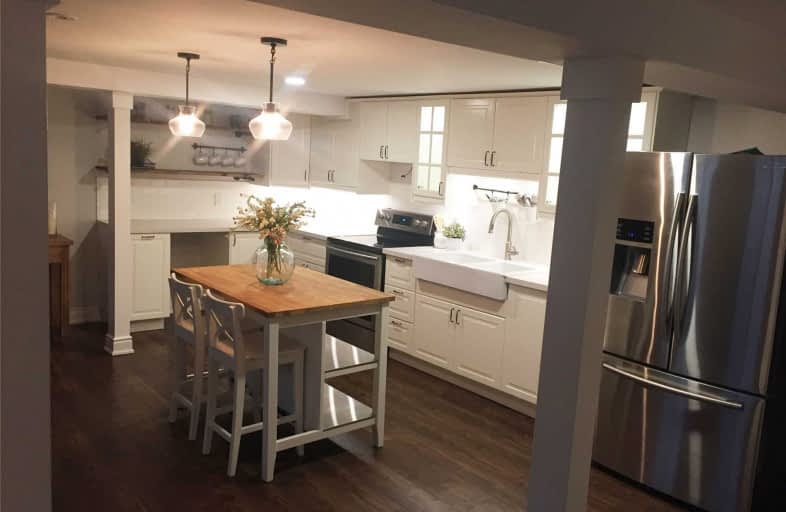
St Alfred School
Elementary: Catholic
0.12 km
Glenhaven Senior Public School
Elementary: Public
0.77 km
St Sofia School
Elementary: Catholic
0.65 km
Brian W. Fleming Public School
Elementary: Public
0.25 km
Forest Glen Public School
Elementary: Public
1.09 km
Burnhamthorpe Public School
Elementary: Public
0.69 km
Peel Alternative South
Secondary: Public
3.72 km
Peel Alternative South ISR
Secondary: Public
3.72 km
Silverthorn Collegiate Institute
Secondary: Public
2.37 km
John Cabot Catholic Secondary School
Secondary: Catholic
2.54 km
Applewood Heights Secondary School
Secondary: Public
1.68 km
Glenforest Secondary School
Secondary: Public
1.07 km
$
$1,600
- 1 bath
- 1 bed
Bsmt.-724 Green Meadow Crescent, Mississauga, Ontario • L5A 2V2 • Mississauga Valleys




