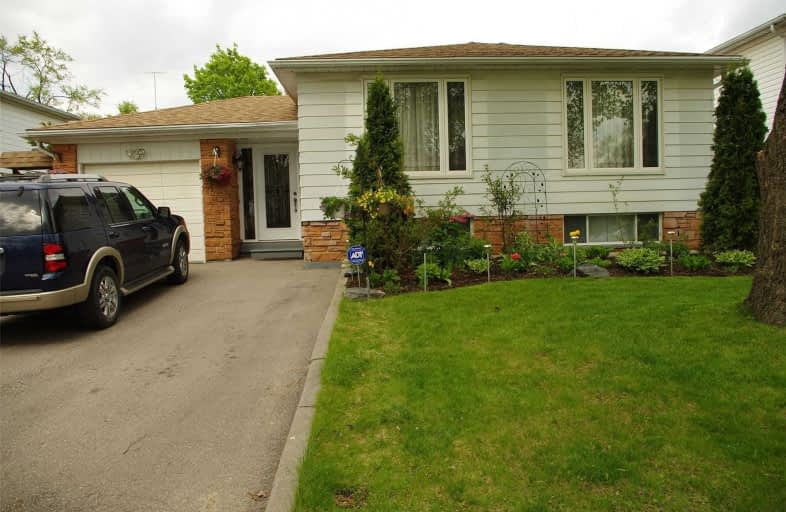
St Alfred School
Elementary: Catholic
0.66 km
Millwood Junior School
Elementary: Public
1.27 km
Glenhaven Senior Public School
Elementary: Public
1.05 km
St Sofia School
Elementary: Catholic
0.96 km
Brian W. Fleming Public School
Elementary: Public
0.60 km
Forest Glen Public School
Elementary: Public
0.58 km
Etobicoke Year Round Alternative Centre
Secondary: Public
2.91 km
Burnhamthorpe Collegiate Institute
Secondary: Public
3.35 km
Silverthorn Collegiate Institute
Secondary: Public
1.65 km
Applewood Heights Secondary School
Secondary: Public
2.45 km
Glenforest Secondary School
Secondary: Public
0.80 km
Michael Power/St Joseph High School
Secondary: Catholic
4.10 km





