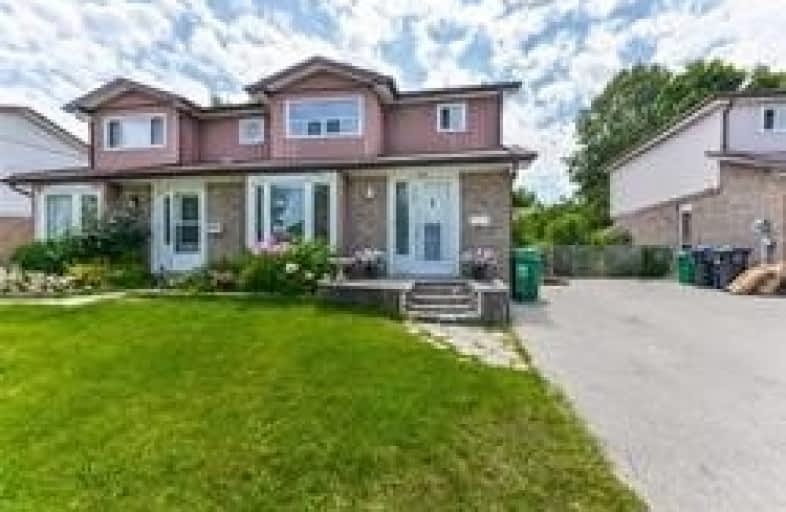
Thorn Lodge Public School
Elementary: Public
1.62 km
Brookmede Public School
Elementary: Public
0.68 km
Garthwood Park Public School
Elementary: Public
1.47 km
Erin Mills Middle School
Elementary: Public
0.89 km
St Francis of Assisi School
Elementary: Catholic
1.32 km
St Margaret of Scotland School
Elementary: Catholic
0.60 km
Erindale Secondary School
Secondary: Public
1.41 km
Iona Secondary School
Secondary: Catholic
3.31 km
The Woodlands Secondary School
Secondary: Public
4.23 km
Loyola Catholic Secondary School
Secondary: Catholic
2.57 km
John Fraser Secondary School
Secondary: Public
3.89 km
St Aloysius Gonzaga Secondary School
Secondary: Catholic
3.65 km



