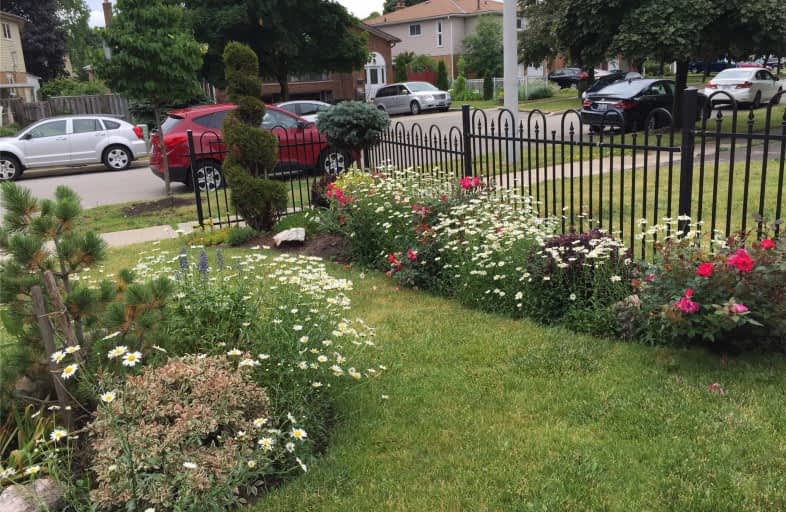
Christ The King Catholic School
Elementary: Catholic
1.08 km
Brookmede Public School
Elementary: Public
1.12 km
Garthwood Park Public School
Elementary: Public
1.01 km
Erin Mills Middle School
Elementary: Public
1.19 km
St Francis of Assisi School
Elementary: Catholic
1.37 km
St Margaret of Scotland School
Elementary: Catholic
1.01 km
Erindale Secondary School
Secondary: Public
1.82 km
Iona Secondary School
Secondary: Catholic
3.45 km
Loyola Catholic Secondary School
Secondary: Catholic
2.17 km
Iroquois Ridge High School
Secondary: Public
4.89 km
John Fraser Secondary School
Secondary: Public
3.94 km
St Aloysius Gonzaga Secondary School
Secondary: Catholic
3.67 km



