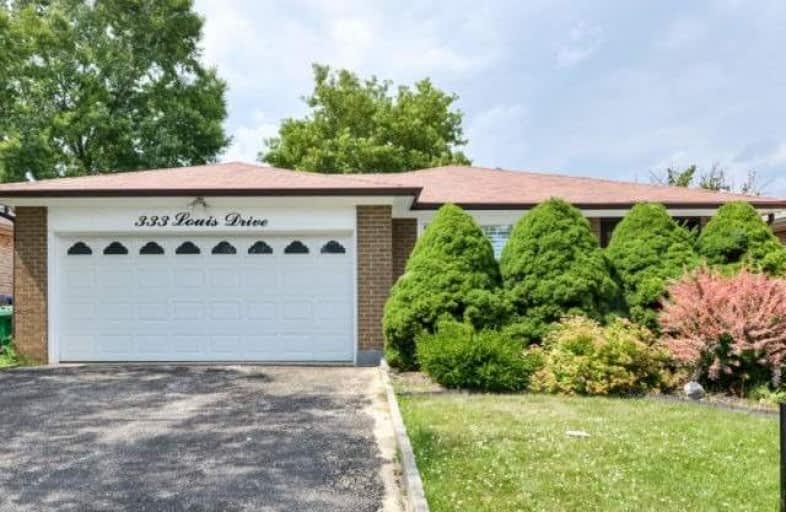
Elm Drive (Elementary)
Elementary: Public
1.46 km
Mary Fix Catholic School
Elementary: Catholic
0.49 km
Father Daniel Zanon Elementary School
Elementary: Catholic
1.11 km
Cashmere Avenue Public School
Elementary: Public
0.76 km
St Catherine of Siena School
Elementary: Catholic
0.95 km
Floradale Public School
Elementary: Public
0.39 km
T. L. Kennedy Secondary School
Secondary: Public
1.41 km
The Woodlands Secondary School
Secondary: Public
2.46 km
Lorne Park Secondary School
Secondary: Public
4.19 km
St Martin Secondary School
Secondary: Catholic
1.95 km
Port Credit Secondary School
Secondary: Public
2.50 km
Father Michael Goetz Secondary School
Secondary: Catholic
2.01 km


