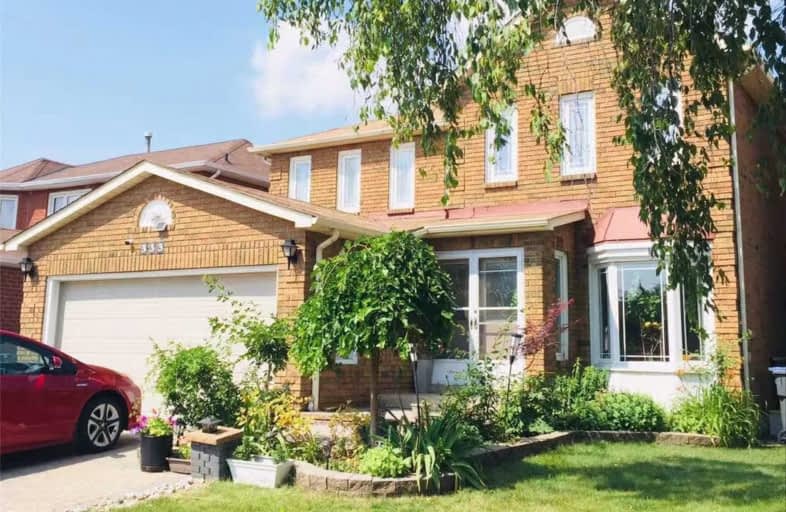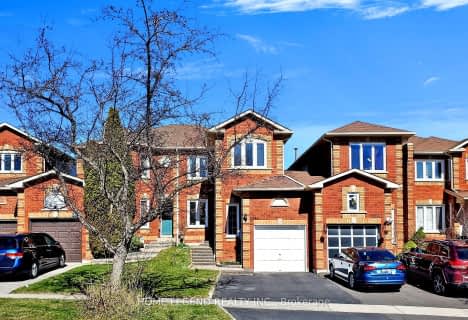
St Jude School
Elementary: Catholic
0.44 km
St Pio of Pietrelcina Elementary School
Elementary: Catholic
1.01 km
Cooksville Creek Public School
Elementary: Public
1.31 km
Nahani Way Public School
Elementary: Public
0.25 km
Bristol Road Middle School
Elementary: Public
0.52 km
Barondale Public School
Elementary: Public
1.03 km
John Cabot Catholic Secondary School
Secondary: Catholic
2.26 km
Applewood Heights Secondary School
Secondary: Public
3.64 km
Philip Pocock Catholic Secondary School
Secondary: Catholic
2.06 km
Father Michael Goetz Secondary School
Secondary: Catholic
3.95 km
Rick Hansen Secondary School
Secondary: Public
4.13 km
St Francis Xavier Secondary School
Secondary: Catholic
1.30 km
$
$1,299,000
- 4 bath
- 4 bed
- 2500 sqft
4568 Gullfoot Circle, Mississauga, Ontario • L4Z 2K1 • Hurontario






