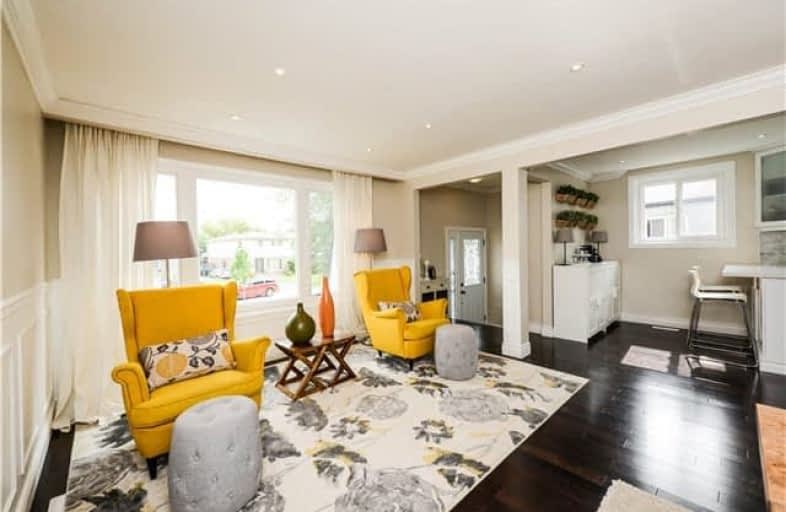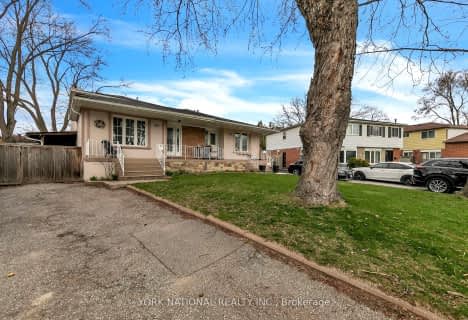
The Woodlands
Elementary: Public
0.55 km
St. John XXIII Catholic Elementary School
Elementary: Catholic
0.27 km
St Gerard Separate School
Elementary: Catholic
1.17 km
Ellengale Public School
Elementary: Public
1.03 km
McBride Avenue Public School
Elementary: Public
0.35 km
Springfield Public School
Elementary: Public
1.20 km
T. L. Kennedy Secondary School
Secondary: Public
2.69 km
Erindale Secondary School
Secondary: Public
3.49 km
The Woodlands Secondary School
Secondary: Public
0.44 km
Lorne Park Secondary School
Secondary: Public
4.32 km
St Martin Secondary School
Secondary: Catholic
1.46 km
Father Michael Goetz Secondary School
Secondary: Catholic
1.91 km





