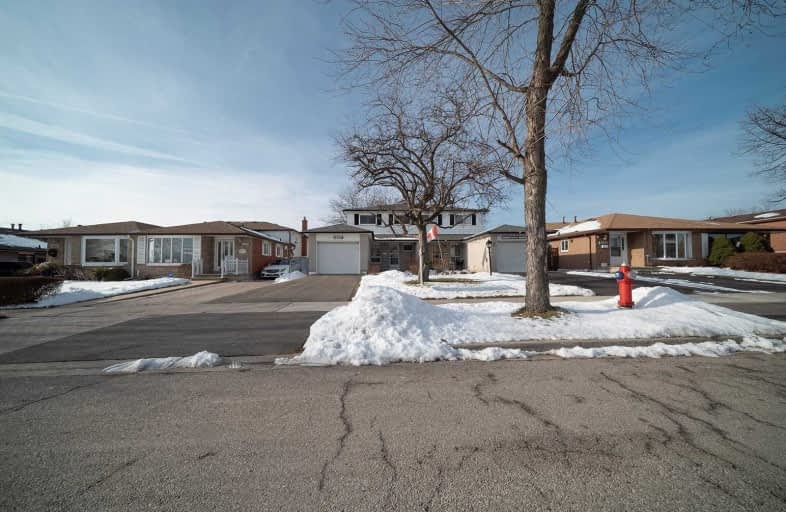
The Woodlands
Elementary: Public
0.40 km
St. John XXIII Catholic Elementary School
Elementary: Catholic
0.51 km
St Gerard Separate School
Elementary: Catholic
0.82 km
Ellengale Public School
Elementary: Public
0.69 km
McBride Avenue Public School
Elementary: Public
0.36 km
Springfield Public School
Elementary: Public
0.88 km
T. L. Kennedy Secondary School
Secondary: Public
3.05 km
Erindale Secondary School
Secondary: Public
3.17 km
The Woodlands Secondary School
Secondary: Public
0.32 km
St Martin Secondary School
Secondary: Catholic
1.53 km
Father Michael Goetz Secondary School
Secondary: Catholic
2.24 km
Rick Hansen Secondary School
Secondary: Public
3.74 km


