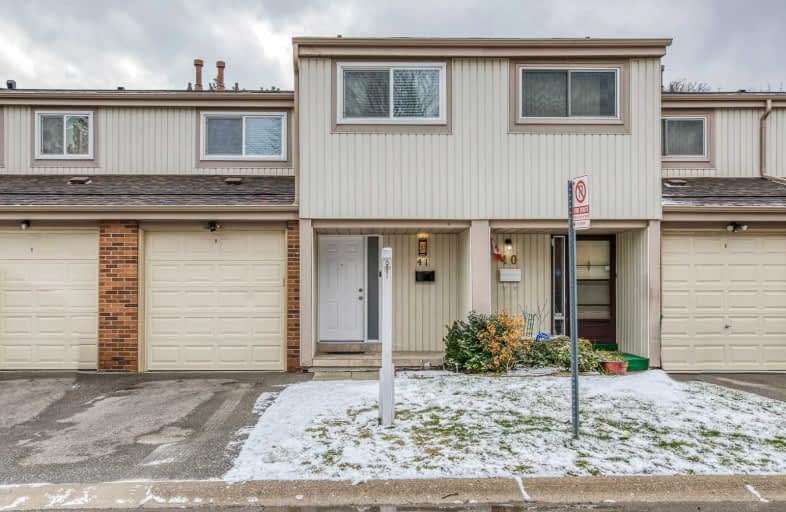
3D Walkthrough
Car-Dependent
- Most errands require a car.
33
/100
Good Transit
- Some errands can be accomplished by public transportation.
60
/100
Bikeable
- Some errands can be accomplished on bike.
58
/100

St Mark Separate School
Elementary: Catholic
1.52 km
St Clare School
Elementary: Catholic
0.66 km
Sawmill Valley Public School
Elementary: Public
1.53 km
Brookmede Public School
Elementary: Public
1.29 km
Erin Mills Middle School
Elementary: Public
0.43 km
St Margaret of Scotland School
Elementary: Catholic
1.33 km
Erindale Secondary School
Secondary: Public
1.99 km
Streetsville Secondary School
Secondary: Public
4.85 km
Iona Secondary School
Secondary: Catholic
4.19 km
Loyola Catholic Secondary School
Secondary: Catholic
2.35 km
John Fraser Secondary School
Secondary: Public
2.98 km
St Aloysius Gonzaga Secondary School
Secondary: Catholic
2.74 km
-
Pheasant Run Park
4160 Pheasant Run, Mississauga ON L5L 2C4 0.68km -
Sawmill Creek
Sawmill Valley & Burnhamthorpe, Mississauga ON 1.46km -
Tom Chater Memorial Park
3195 the Collegeway, Mississauga ON L5L 4Z6 1.52km
-
TD Bank Financial Group
2200 Burnhamthorpe Rd W (at Erin Mills Pkwy), Mississauga ON L5L 5Z5 0.69km -
BMO Bank of Montreal
2146 Burnhamthorpe Rd W, Mississauga ON L5L 5Z5 0.88km -
BMO Bank of Montreal
2825 Eglinton Ave W (btwn Glen Erin Dr. & Plantation Pl.), Mississauga ON L5M 6J3 2.3km
For Sale
3 Bedrooms
More about this building
View 3339 Council Ring Road, Mississauga
