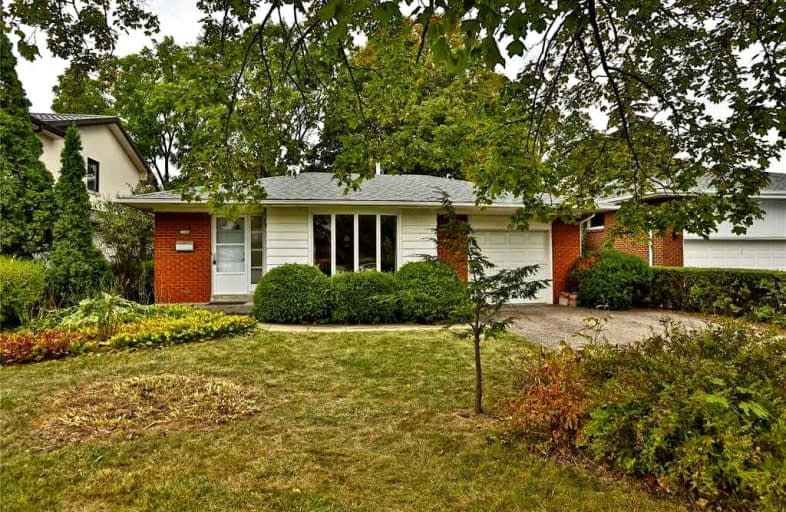
St. Teresa of Calcutta Catholic Elementary School
Elementary: Catholic
0.62 km
Dixie Public School
Elementary: Public
0.54 km
St Alfred School
Elementary: Catholic
0.83 km
St Sofia School
Elementary: Catholic
0.95 km
St Thomas More School
Elementary: Catholic
0.94 km
Burnhamthorpe Public School
Elementary: Public
0.42 km
Peel Alternative South
Secondary: Public
3.50 km
Silverthorn Collegiate Institute
Secondary: Public
3.03 km
John Cabot Catholic Secondary School
Secondary: Catholic
1.97 km
Applewood Heights Secondary School
Secondary: Public
0.96 km
Philip Pocock Catholic Secondary School
Secondary: Catholic
2.71 km
Glenforest Secondary School
Secondary: Public
1.59 km
